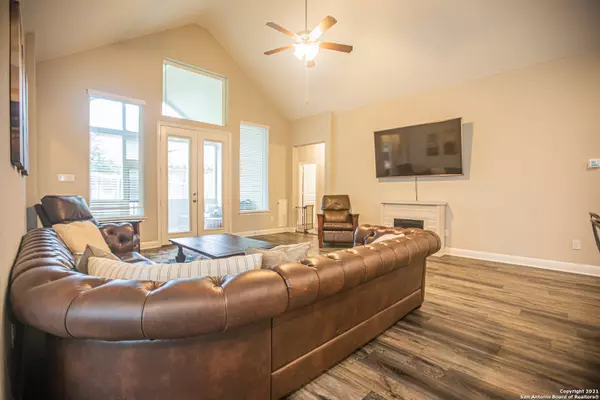$414,000
For more information regarding the value of a property, please contact us for a free consultation.
4 Beds
3 Baths
2,612 SqFt
SOLD DATE : 06/25/2021
Key Details
Property Type Single Family Home
Sub Type Single Residential
Listing Status Sold
Purchase Type For Sale
Square Footage 2,612 sqft
Price per Sqft $158
Subdivision Santa Maria At Alamo Ranch
MLS Listing ID 1533609
Sold Date 06/25/21
Style One Story
Bedrooms 4
Full Baths 3
Construction Status Pre-Owned
HOA Fees $40/qua
Year Built 2018
Annual Tax Amount $6,975
Tax Year 2020
Lot Size 8,276 Sqft
Property Description
Fall in love with this home! Large family room w/large windows and vaulted ceiling that opens onto a large covered screened in porch where the vault continues, creating unparalleled spaciousness. Function meets design w/an efficiently arranged chef's kitchen w/oversized island/breakfast bar. Immaculately kept and well maintained by its original owners, only 2.5 yrs old. This home features 4 bedrooms 3 full bath, study, flex room off of the secondary bedrooms that can be used as a second living, gameroom or media room. Beautiful upgraded vinyl plank flooring extends throughout the entry, kitchen, dining, study, flex room and living area. Master retreat features walk-in closet, his & hers vanities, and TEXAS-sized walk-in shower. Located in the sought out Santa Maria at Alamo Ranch. This home is your answer to peace & quiet with space, yet only minutes from shopping at Alamo Ranch. Easy access to 1604 from behind the community. ***PLEASE SEE ATTACHED VIRTUAL HOME TOUR: https://my.matterport.com/show/?m=XdwYMdKxVVC
Location
State TX
County Bexar
Area 0102
Rooms
Master Bathroom Main Level 10X15 Shower Only, Separate Vanity, Double Vanity
Master Bedroom Main Level 16X15 Walk-In Closet, Ceiling Fan, Full Bath
Bedroom 2 Main Level 11X13
Bedroom 3 Main Level 11X13
Bedroom 4 Main Level 11X13
Living Room Main Level 18X20
Dining Room Main Level 13X10
Kitchen Main Level 12X10
Study/Office Room Main Level 10X13
Interior
Heating Central, 1 Unit
Cooling One Central
Flooring Carpeting, Ceramic Tile, Laminate
Heat Source Natural Gas
Exterior
Exterior Feature Patio Slab, Covered Patio, Privacy Fence, Sprinkler System, Double Pane Windows
Parking Features Two Car Garage
Pool None
Amenities Available Pool, Clubhouse, Park/Playground
Roof Type Composition
Private Pool N
Building
Faces South
Foundation Slab
Sewer City
Water City
Construction Status Pre-Owned
Schools
Elementary Schools Hoffmann
High Schools Taft
School District Northside
Others
Acceptable Financing Conventional, FHA, VA, Cash
Listing Terms Conventional, FHA, VA, Cash
Read Less Info
Want to know what your home might be worth? Contact us for a FREE valuation!

Our team is ready to help you sell your home for the highest possible price ASAP
Learn More About LPT Realty







