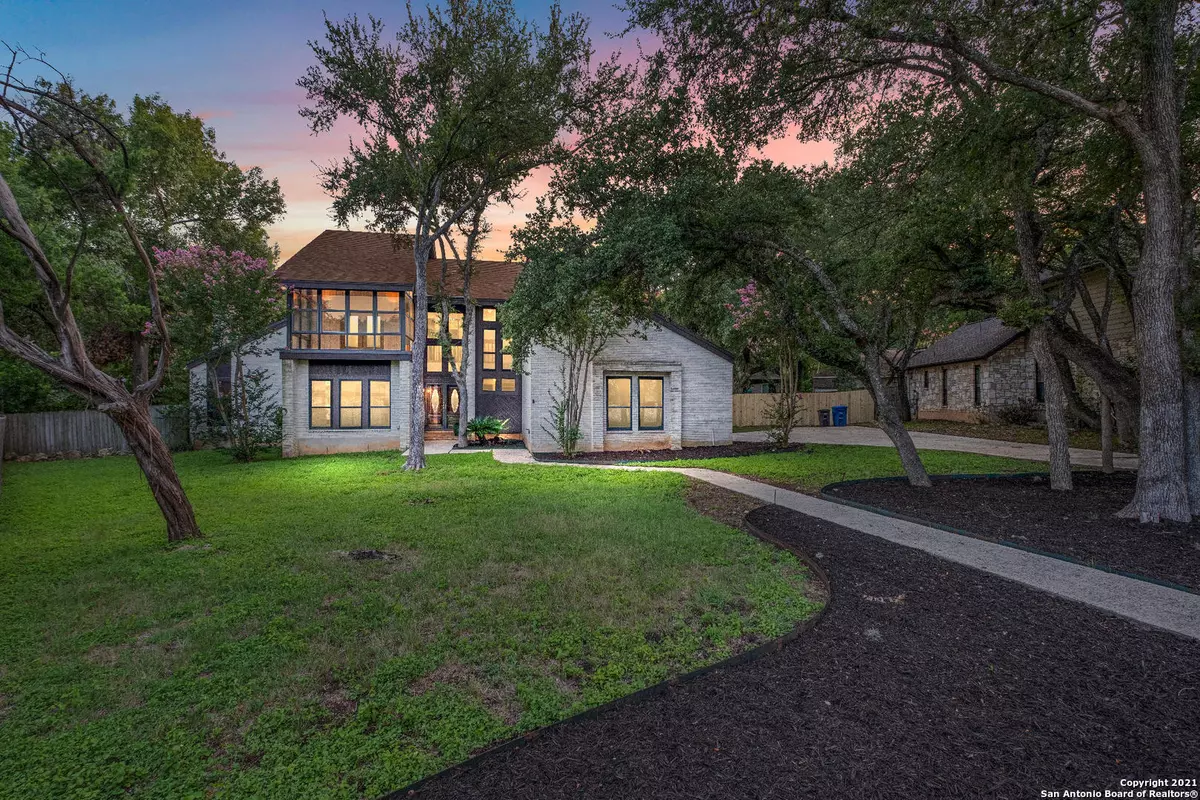$375,000
For more information regarding the value of a property, please contact us for a free consultation.
4 Beds
3 Baths
2,647 SqFt
SOLD DATE : 09/10/2021
Key Details
Property Type Single Family Home
Sub Type Single Residential
Listing Status Sold
Purchase Type For Sale
Square Footage 2,647 sqft
Price per Sqft $141
Subdivision Vista Del Norte
MLS Listing ID 1547731
Sold Date 09/10/21
Style Two Story,Contemporary
Bedrooms 4
Full Baths 2
Half Baths 1
Construction Status Pre-Owned
HOA Fees $33/ann
Year Built 1981
Annual Tax Amount $8,486
Tax Year 2020
Lot Size 0.420 Acres
Property Description
Situated on a quiet cul-de-sac in the established community of Vista Del Norte, this handsome 4 bed, 2.5 bath home is truly something special. High sloped ceilings, varied roof lines, and panels of glass and windows create visual interest on the exterior while simultaneously offering an abundance of natural light with views from every angle on the interior. A sheltered front entry leads to a spacious foyer where the eye is instantly drawn to a central sun room, lending to the indoor-outdoor character of the home. An efficiently organized, eat-in kitchen is strategically placed just steps away from the formal dining room and remains open to the large family room, complete with brick surround fireplace, full wet bar, and access to one of the many outdoor patios. Separated for privacy, the first floor Master Suite includes a large walk-in closet, double basin vanity, private water closet, and Roman tub. Three additional bedrooms and full bathroom can be found on the second floor. An enclosed balcony is accessible from each bedroom.
Location
State TX
County Bexar
Area 0600
Rooms
Master Bathroom Main Level 14X14 Tub/Shower Combo, Double Vanity
Master Bedroom Main Level 18X14 Split, DownStairs, Outside Access, Walk-In Closet, Ceiling Fan, Full Bath
Bedroom 2 2nd Level 13X12
Bedroom 3 2nd Level 13X11
Bedroom 4 2nd Level 12X12
Living Room Main Level 25X16
Dining Room Main Level 13X13
Kitchen Main Level 13X11
Interior
Heating Central
Cooling Two Central, One Window/Wall
Flooring Carpeting, Saltillo Tile, Ceramic Tile, Linoleum
Heat Source Natural Gas
Exterior
Exterior Feature Patio Slab, Covered Patio, Deck/Balcony, Privacy Fence, Sprinkler System, Double Pane Windows, Mature Trees, Glassed in Porch, Storm Doors
Parking Features Two Car Garage, Attached
Pool None
Amenities Available Pool, Tennis, Clubhouse, Park/Playground, Sports Court, BBQ/Grill, Basketball Court, Volleyball Court
Roof Type Composition
Private Pool N
Building
Lot Description Cul-de-Sac/Dead End, 1/4 - 1/2 Acre
Foundation Slab
Sewer Sewer System, City
Water Water System, City
Construction Status Pre-Owned
Schools
Elementary Schools Huebner
Middle Schools Eisenhower
High Schools Churchill
School District North East I.S.D
Others
Acceptable Financing Conventional, FHA, VA, Cash
Listing Terms Conventional, FHA, VA, Cash
Read Less Info
Want to know what your home might be worth? Contact us for a FREE valuation!

Our team is ready to help you sell your home for the highest possible price ASAP
Learn More About LPT Realty







