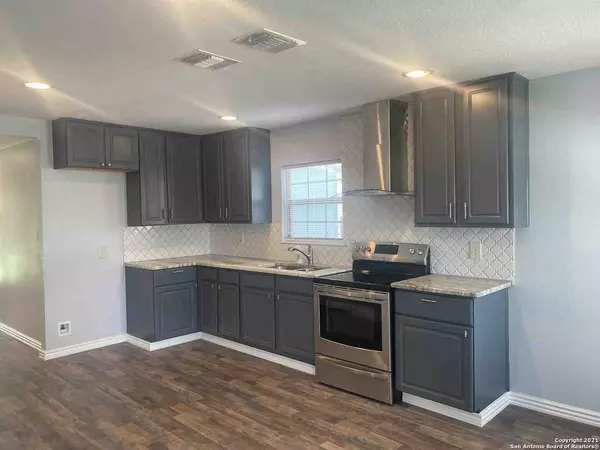$169,900
For more information regarding the value of a property, please contact us for a free consultation.
3 Beds
2 Baths
1,032 SqFt
SOLD DATE : 12/15/2021
Key Details
Property Type Single Family Home
Sub Type Single Residential
Listing Status Sold
Purchase Type For Sale
Square Footage 1,032 sqft
Price per Sqft $164
Subdivision Los Jardines
MLS Listing ID 1546821
Sold Date 12/15/21
Style One Story
Bedrooms 3
Full Baths 2
Construction Status Pre-Owned
Year Built 1950
Annual Tax Amount $1,139
Tax Year 2020
Lot Size 5,227 Sqft
Lot Dimensions 42x130
Property Description
Newly renovated to include, roofing, sheetrock, windows, flooring, countertops, backsplash, showers, lighting & fans, plumbing fixtures, mini blinds, appliances and more. Modern finishes of greys & whites. Spacious kitchen, open to the breakfast and living areas with plenty of granite counters, lots of cabinet space and recess lighting. Stainless steel chimney hood over a smooth top range. Vinyl planked flooring in main areas, tile in bathrooms and carpet in bedrooms. Frameless shower in master and a tub in the hall bath. Back door is Glass with built in mini blinds. Commercially zoned, possibility for home based business with good visibility. Walking distance to Nelson Wolf Stadium and Amazon Fulfilment Center. Close to Southwest Research Institute, Miller Lite/Coors Lite Distribution Center and SA Fire Department Training Academy. Easy access to Highway's 151 & Hwy 90, just 1 mile away.
Location
State TX
County Bexar
Area 0700
Direction S
Rooms
Master Bathroom Main Level 8X4 Shower Only, Single Vanity
Master Bedroom Main Level 14X10 DownStairs, Walk-In Closet, Ceiling Fan, Full Bath
Bedroom 2 Main Level 10X11
Bedroom 3 Main Level 13X11
Living Room Main Level 14X14
Kitchen Main Level 13X11
Interior
Heating Central
Cooling One Central
Flooring Carpeting, Ceramic Tile, Vinyl
Heat Source Natural Gas
Exterior
Exterior Feature Chain Link Fence, Partial Fence
Parking Features None/Not Applicable
Pool None
Amenities Available None
Roof Type Composition
Private Pool N
Building
Lot Description Level
Sewer City
Water City
Construction Status Pre-Owned
Schools
Elementary Schools Henry B. Gonzalez
Middle Schools Wrenn
High Schools John F Kennedy
School District Edgewood I.S.D
Others
Acceptable Financing Conventional, Cash
Listing Terms Conventional, Cash
Read Less Info
Want to know what your home might be worth? Contact us for a FREE valuation!

Our team is ready to help you sell your home for the highest possible price ASAP
Learn More About LPT Realty






