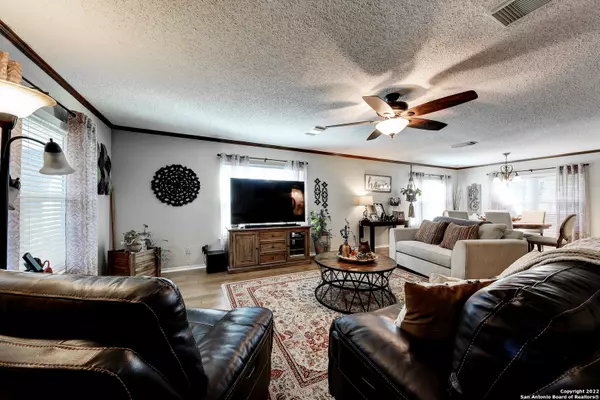$299,000
For more information regarding the value of a property, please contact us for a free consultation.
3 Beds
3 Baths
2,252 SqFt
SOLD DATE : 02/18/2022
Key Details
Property Type Single Family Home
Sub Type Single Residential
Listing Status Sold
Purchase Type For Sale
Square Footage 2,252 sqft
Price per Sqft $132
Subdivision Ashley Place
MLS Listing ID 1581153
Sold Date 02/18/22
Style Two Story,Traditional
Bedrooms 3
Full Baths 2
Half Baths 1
Construction Status Pre-Owned
HOA Fees $10/ann
Year Built 1996
Annual Tax Amount $4,823
Tax Year 2020
Lot Size 9,583 Sqft
Lot Dimensions 50x137x79x146
Property Description
HIGHLY desirable Ashley Place neighborhood! Cul-de-sac location. AMAZING homesite, imagine having a "park like" setting in your very OWN backyard! Private nature trail access behind the fence. Stunning exterior appeal with a cozy "rocking chair ready" front and partial side porch. Easy care sturdy wood floors in the living and dining rooms. Farmhouse kitchen boasts pretty updated interiors. Tile plank floors, granite, window shutters and appliances! Generous walk in pantry! New textured carpet upstairs. Master bedroom is HUGE! Updated bath in beautiful colors, wait until you see the adjoining master closet!! Seller combined bedrooms three and four to make a home office and living area. HOWEVER, if need to revert back, you can see where the wall would be and door leading to the hallway. Still has original two roomy closets in the remodeled room. We are calling that Bedroom 3. Need a private unwind spot? Check out the full sized covered back deck. Grab a beverage, soak in the hot tub and watch a little TV! Charming little stone walkway leads to the firepit patio area. Storage shed. Convenient gates on both sides of the yard. Easy care exterior siding, roof replaced late 2017. Full sprinklered. Truly an exceptional well cared for home. And definitely a yard like no other!!! Refrigerator stays! All fabric window panels do not (rods stay). Floating shelves in kitchen, wood wall art in breakfast, upstairs bath floating shelves do not stay, repairs will be made to sheetrock!
Location
State TX
County Guadalupe
Area 2705
Rooms
Master Bathroom 2nd Level 7X18 Tub/Shower Combo, Double Vanity
Master Bedroom 2nd Level 17X17 Upstairs
Bedroom 2 2nd Level 14X19
Bedroom 3 2nd Level 12X19
Living Room Main Level 17X21
Dining Room Main Level 9X12
Kitchen Main Level 9X16
Interior
Heating Central, 1 Unit
Cooling One Central
Flooring Carpeting, Ceramic Tile, Wood
Heat Source Electric
Exterior
Exterior Feature Covered Patio, Deck/Balcony, Privacy Fence, Sprinkler System, Storage Building/Shed, Mature Trees, Storm Doors
Parking Features Two Car Garage
Pool Hot Tub
Amenities Available Park/Playground
Roof Type Composition
Private Pool N
Building
Lot Description Cul-de-Sac/Dead End
Foundation Slab
Sewer Sewer System, City
Water City
Construction Status Pre-Owned
Schools
Elementary Schools Norma J Paschal
Middle Schools Corbett
High Schools Clemens
School District Schertz-Cibolo-Universal City Isd
Others
Acceptable Financing Conventional, FHA, VA, Cash
Listing Terms Conventional, FHA, VA, Cash
Read Less Info
Want to know what your home might be worth? Contact us for a FREE valuation!

Our team is ready to help you sell your home for the highest possible price ASAP
Learn More About LPT Realty







