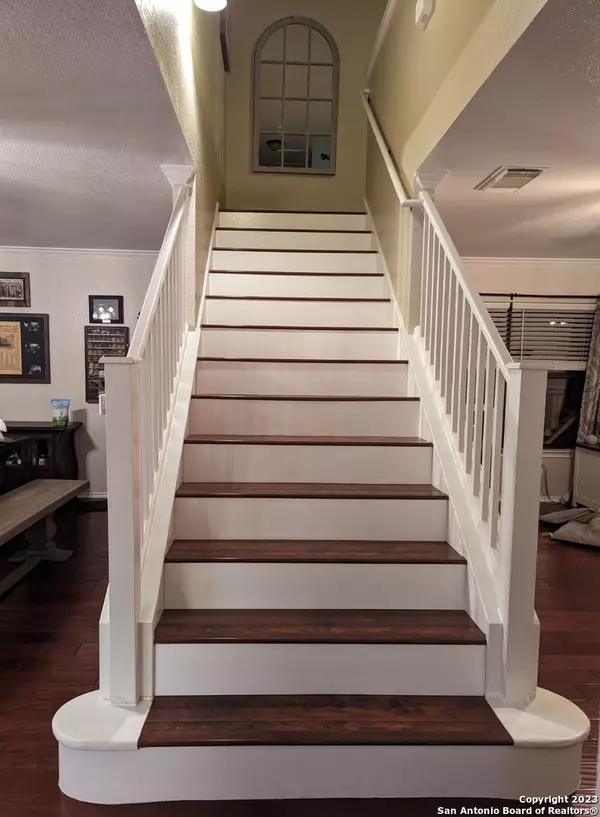$325,000
For more information regarding the value of a property, please contact us for a free consultation.
4 Beds
3 Baths
2,689 SqFt
SOLD DATE : 10/19/2023
Key Details
Property Type Single Family Home
Sub Type Single Residential
Listing Status Sold
Purchase Type For Sale
Square Footage 2,689 sqft
Price per Sqft $120
Subdivision Bridgewood Estates
MLS Listing ID 1716929
Sold Date 10/19/23
Style Two Story
Bedrooms 4
Full Baths 2
Half Baths 1
Construction Status Pre-Owned
HOA Fees $28/ann
Year Built 2002
Annual Tax Amount $6,778
Tax Year 2022
Lot Size 6,490 Sqft
Property Description
This Large 4-bedroom, 2.5 bath, two story newly updated home with 2 car garage is in the Far West neighborhood Bridgewood Estates. With convenient access to Loop 1604 and Hwy 151, you're never far from the best shopping, dining, entertainment, and schools the San Antonio area has to offer. This home is 15 minutes from JBSA-Lackland, 5 minutes from the highly acclaimed shopping of Alamo Ranch. This home is bursting with custom features including stainless-steel appliances that include a convection oven and induction stovetop that will boil water in a few minutes, Large spacious kitchen, granite counter tops and a large walk-in pantry. As you enter the home, you are welcomed by an open floor plan with the main living area accented with a beautiful wood staircase, eat in dining for those small family meals, then a nice formal dining room to boot. Upstairs features four large bedrooms: an eye-catching large master suite includes an en-suite bath complete with large shower/tub, walk-in closet, and dual vanity sinks. The remaining 3 bedrooms feature plenty of natural light, ample closet space, and share a full bath. Lastly the upstairs features a large secondary living space perfect for a movie room or playroom also let's not forget this home is Carpet Free! Brand new wood flooring has been installed throughout the home just a few short months ago. Outside, enjoy your private, fenced backyard from the comfort of your covered patio and enjoy the added feature of a full-blown workshop equipped with electricity and ceiling fan. With this home you don't have to worry about a power outage as the home is equipped with a transfer switch to plug in a home generator. The Bridgewood Estates community also features a swimming pool, park, playground and basketball court. Don't miss out on this serene piece of San Antonio living reach out today to reserve or schedule a tour!
Location
State TX
County Bexar
Area 0103
Rooms
Master Bathroom 2nd Level 12X12 Double Vanity, Garden Tub
Master Bedroom 2nd Level 24X13 Split, Upstairs, Walk-In Closet, Ceiling Fan, Full Bath
Living Room Main Level 20X13
Dining Room Main Level 18X11
Kitchen Main Level 16X14
Family Room Main Level 18X14
Interior
Heating Central
Cooling One Central
Flooring Carpeting, Ceramic Tile, Wood
Heat Source Electric
Exterior
Exterior Feature Covered Patio, Privacy Fence, Double Pane Windows, Storage Building/Shed, Mature Trees, Storm Doors
Parking Features Two Car Garage, Attached
Pool None
Amenities Available Pool, Park/Playground, Sports Court, BBQ/Grill, Basketball Court
Roof Type Composition
Private Pool N
Building
Lot Description Mature Trees (ext feat), Level
Faces South
Foundation Slab
Sewer Sewer System
Water Water System
Construction Status Pre-Owned
Schools
Elementary Schools Ward
Middle Schools Jefferson Jr High
High Schools Taft
School District Northside
Others
Acceptable Financing Conventional, FHA, VA
Listing Terms Conventional, FHA, VA
Read Less Info
Want to know what your home might be worth? Contact us for a FREE valuation!

Our team is ready to help you sell your home for the highest possible price ASAP
Learn More About LPT Realty







