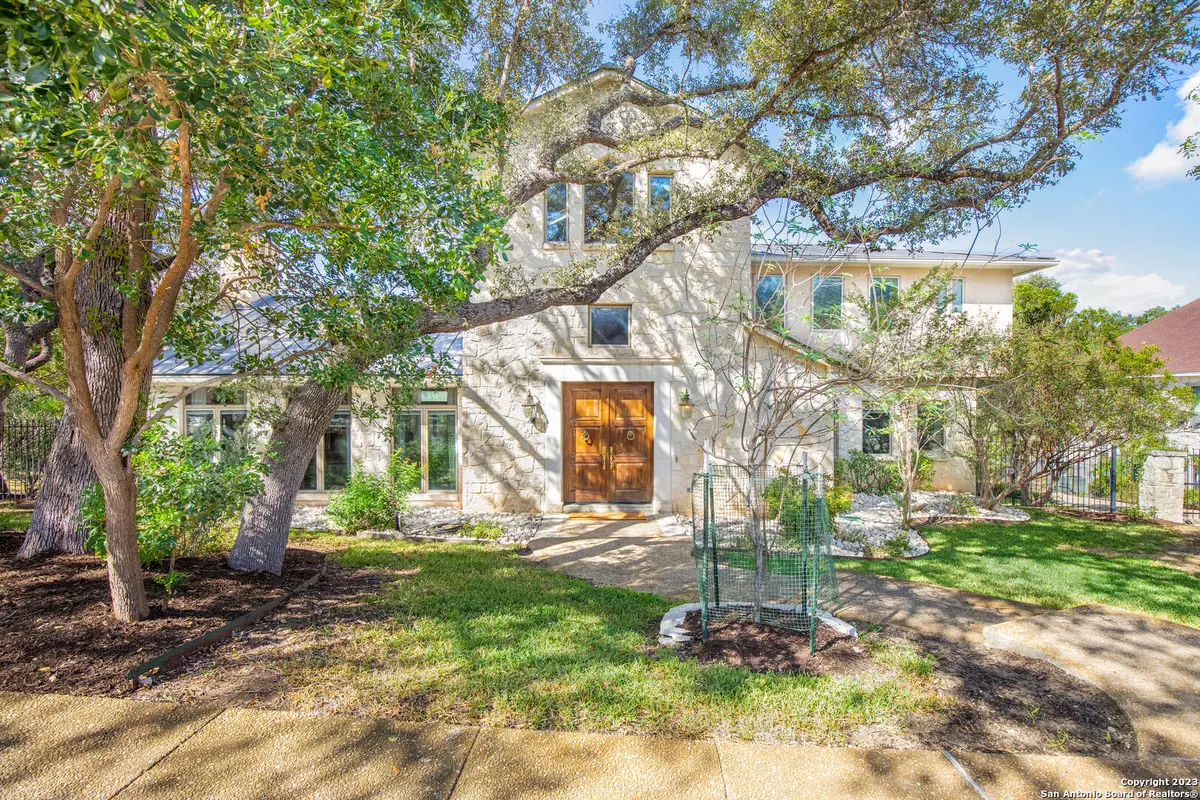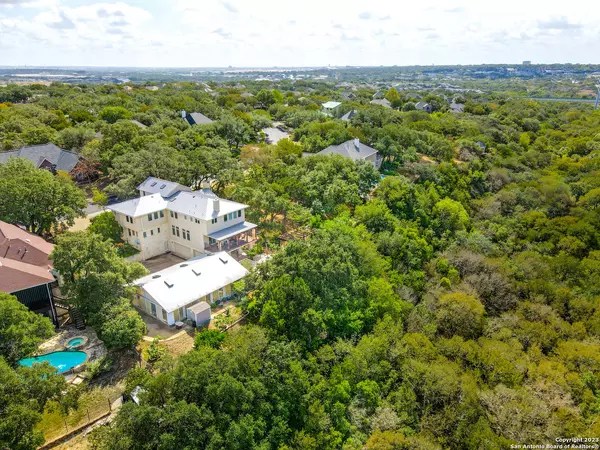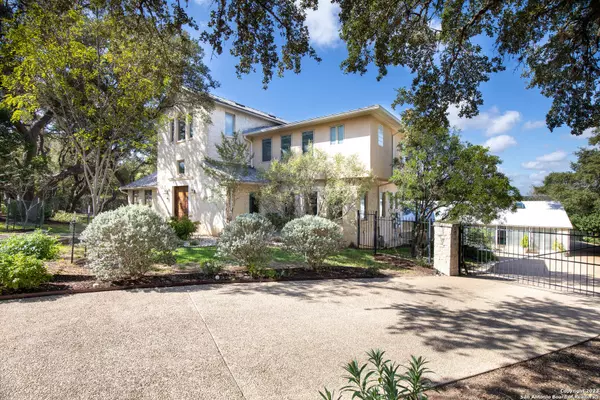$1,100,000
For more information regarding the value of a property, please contact us for a free consultation.
4 Beds
6 Baths
5,618 SqFt
SOLD DATE : 11/27/2023
Key Details
Property Type Single Family Home
Sub Type Single Residential
Listing Status Sold
Purchase Type For Sale
Square Footage 5,618 sqft
Price per Sqft $195
Subdivision Vista Del Norte
MLS Listing ID 1725679
Sold Date 11/27/23
Style 3 or More,Traditional,Mediterranean
Bedrooms 4
Full Baths 4
Half Baths 2
Construction Status Pre-Owned
HOA Fees $33/ann
Year Built 1998
Annual Tax Amount $23,039
Tax Year 2022
Lot Size 1.640 Acres
Property Description
Nestled amidst the serene beauty of over 1.5 acres of lush, landscaped grounds with a panoramic view, this magnificent custom home offers an unparalleled combination of luxury, space, and natural beauty. Designed by the renowned architecture firm of Ford Powell Carson, every detail has been thoughtfully designed to create a harmonious blend of sophistication and tranquility. As you approach this grand residence, you'll immediately be captivated by the park-like setting that surrounds it. Towering trees provide shade and seclusion, while manicured lawns and colorful gardens create a vibrant and inviting atmosphere. The property's acreage allows for endless possibilities - from hosting large gatherings to creating your own outdoor haven for relaxation and recreation. Upon entering the home, you'll be greeted by a sense of timeless elegance. The spacious foyer is adorned with exceptional finishes, setting the tone for the entire residence. The open floor plan seamlessly connects the living spaces, allowing for a natural flow that is perfect for both everyday living and entertaining on a grand scale. The heart of this home is undoubtedly the chef's kitchen, with a huge center island that invites gathering and culinary exploration. The adjacent dining area and family room provide the ideal spaces for family meals and cozy nights by the fireplace. Floor-to-ceiling windows bring the light and outdoors in. Upstairs, you'll find the primary suites with its spa like primary bathroom and a large, boutique-like closet. The secondary bedrooms are also located on this level. Each bedroom is thoughtfully designed with ample space with a spacious jack and jill bathroom, ensuring comfort for all. With its park-like setting, breathtaking views, and indoor pool area, it provides the perfect backdrop for living the good life and making cherished memories. Don't miss the opportunity to call this exceptional property your own.
Location
State TX
County Bexar
Area 0600
Rooms
Master Bathroom 2nd Level 15X10 Tub/Shower Separate, Double Vanity
Master Bedroom 2nd Level 19X17 Upstairs, Dual Primaries, Walk-In Closet, Multi-Closets, Ceiling Fan, Full Bath
Bedroom 2 2nd Level 18X12
Bedroom 3 2nd Level 18X12
Living Room Main Level 26X21
Dining Room Main Level 19X14
Kitchen Main Level 20X14
Family Room Main Level 22X21
Study/Office Room 3rd Level 23X17
Interior
Heating Central, 3+ Units
Cooling Three+ Central
Flooring Carpeting, Ceramic Tile, Marble, Wood, Slate
Heat Source Electric, Natural Gas
Exterior
Exterior Feature Bar-B-Que Pit/Grill, Gas Grill, Deck/Balcony, Wrought Iron Fence, Sprinkler System, Double Pane Windows, Storage Building/Shed, Has Gutters, Mature Trees
Parking Features Three Car Garage
Pool In Ground Pool, Enclosed Pool
Amenities Available Pool, Tennis, Park/Playground, Sports Court
Roof Type Metal
Private Pool Y
Building
Lot Description On Greenbelt, Bluff View, 1 - 2 Acres, Partially Wooded, Mature Trees (ext feat), Sloping, Level
Faces North,East
Foundation Slab
Sewer Sewer System, City
Water Water System, City
Construction Status Pre-Owned
Schools
Elementary Schools Huebner
Middle Schools Eisenhower
High Schools Churchill
School District North East I.S.D
Others
Acceptable Financing Conventional, FHA, VA, Cash
Listing Terms Conventional, FHA, VA, Cash
Read Less Info
Want to know what your home might be worth? Contact us for a FREE valuation!

Our team is ready to help you sell your home for the highest possible price ASAP
Learn More About LPT Realty







