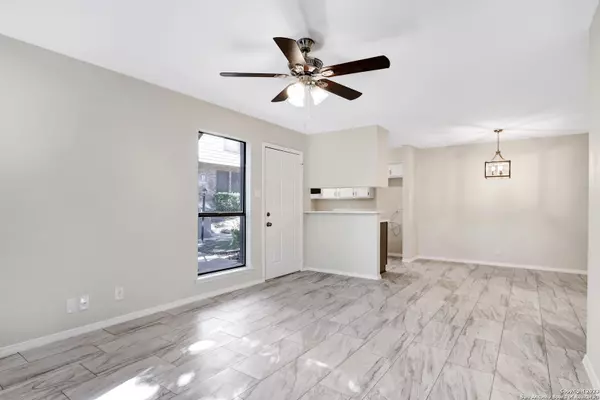$145,000
For more information regarding the value of a property, please contact us for a free consultation.
2 Beds
2 Baths
845 SqFt
SOLD DATE : 01/25/2024
Key Details
Property Type Condo
Sub Type Condominium/Townhome
Listing Status Sold
Purchase Type For Sale
Square Footage 845 sqft
Price per Sqft $171
Subdivision Deer Oaks Condo Ns
MLS Listing ID 1735111
Sold Date 01/25/24
Style Low-Rise (1-3 Stories)
Bedrooms 2
Full Baths 1
Half Baths 1
Construction Status Pre-Owned
HOA Fees $311/mo
Year Built 1983
Annual Tax Amount $3,040
Tax Year 2022
Property Description
Quartz countertops. Alot of Natural light. Privately positioned with nice view from unit an patio cover. First floor unit condo, in a small complex with gated entrance, in heart of Medical Center. Unit very close to the pool! Private covered patio, with a storage closet. Outside patio access from living, secondary bedroom, and primary bedroom. Washer and dryer conveniently located in a closet, inside the unit. Fireplace in living area. One covered carport assigned to unit, #703. Will be a great. centrally located, place to call home, with minimal Maintenace. Exterior front door trim to be repaired by HOA
Location
State TX
County Bexar
Area 0400
Rooms
Master Bedroom 13X12 Downstairs, Outisde Access, Full Bath
Bedroom 2 12X12
Living Room 16X12
Dining Room 11X11
Kitchen 8X8
Interior
Interior Features One Living Area, Separate Dining Room, Breakfast Bar, Utility Area Inside, 1st Floort Level/No Steps, Open Floor Plan, All Bedrooms Downstairs, Laundry in Closet, Laundry Main Level, Laundry Lower Level, Laundry Room
Heating Central
Cooling One Central
Flooring Ceramic Tile
Fireplaces Type Living Room
Exterior
Exterior Feature Brick, Siding, Other
Parking Features None/Not Applicable
Roof Type Composition
Building
Story 2
Foundation Slab
Level or Stories 2
Construction Status Pre-Owned
Schools
Elementary Schools Call District
Middle Schools Call District
High Schools Call District
School District Northside
Others
Acceptable Financing Conventional, 1st Seller Carry, Cash, Trade, Investors OK
Listing Terms Conventional, 1st Seller Carry, Cash, Trade, Investors OK
Read Less Info
Want to know what your home might be worth? Contact us for a FREE valuation!

Our team is ready to help you sell your home for the highest possible price ASAP
Learn More About LPT Realty






