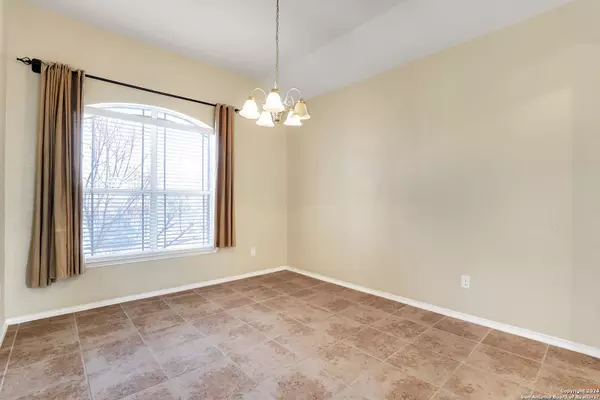$285,000
For more information regarding the value of a property, please contact us for a free consultation.
3 Beds
2 Baths
1,820 SqFt
SOLD DATE : 03/13/2024
Key Details
Property Type Single Family Home
Sub Type Single Residential
Listing Status Sold
Purchase Type For Sale
Square Footage 1,820 sqft
Price per Sqft $156
Subdivision Dove Creek
MLS Listing ID 1749826
Sold Date 03/13/24
Style One Story,Traditional
Bedrooms 3
Full Baths 2
Construction Status Pre-Owned
HOA Fees $66/qua
Year Built 2014
Annual Tax Amount $5,690
Tax Year 2022
Lot Size 6,359 Sqft
Property Description
Welcome to your dream home nestled in the heart of tranquility! This corner retreat is a botanical paradise, boasting a lush garden adorned with a variety of fruitful treasures. Imagine sipping your morning coffee under the shade of fragrant citrus trees or harvesting your own organic bounty of apples, peaches, and plums in the afternoon sun. Step inside this spacious sanctuary, where natural light floods through large windows, highlighting the elegant details that make this home truly extraordinary. The open floor plan seamlessly connects the gourmet kitchen, dining area, and living room, creating an inviting space for entertaining friends and family. High ceilings and tasteful finishes enhance the air of sophistication, while the cozy fireplace beckons you to unwind in style. The master suite is a private haven, offering a serene escape with views of the garden oasis. Two additional bedrooms provide versatile spaces for guests, a home office, or a creative studio. With modern amenities, a harmonious blend of indoor-outdoor living, and the allure of nature at your doorstep, this corner home transcends the ordinary. Embrace the lifestyle you deserve - a perfect balance of comfort, elegance, and the sweet fragrance of success. Bring your buyers to there forever home!
Location
State TX
County Bexar
Area 0101
Rooms
Master Bathroom Main Level 12X10 Shower Only, Single Vanity
Master Bedroom Main Level 16X13 DownStairs, Walk-In Closet, Ceiling Fan, Full Bath
Bedroom 2 Main Level 12X10
Bedroom 3 Main Level 12X11
Living Room Main Level 16X14
Dining Room Main Level 9X9
Kitchen Main Level 17X12
Interior
Heating Central
Cooling One Central
Flooring Ceramic Tile
Heat Source Electric
Exterior
Parking Features Two Car Garage, Attached
Pool None
Amenities Available Controlled Access, Pool, Clubhouse, Park/Playground
Roof Type Composition
Private Pool N
Building
Foundation Slab
Sewer Sewer System
Water Water System
Construction Status Pre-Owned
Schools
Elementary Schools Behlau Elementary
Middle Schools Luna
High Schools William Brennan
School District Northside
Others
Acceptable Financing Conventional, FHA, VA, Cash
Listing Terms Conventional, FHA, VA, Cash
Read Less Info
Want to know what your home might be worth? Contact us for a FREE valuation!

Our team is ready to help you sell your home for the highest possible price ASAP
Learn More About LPT Realty






