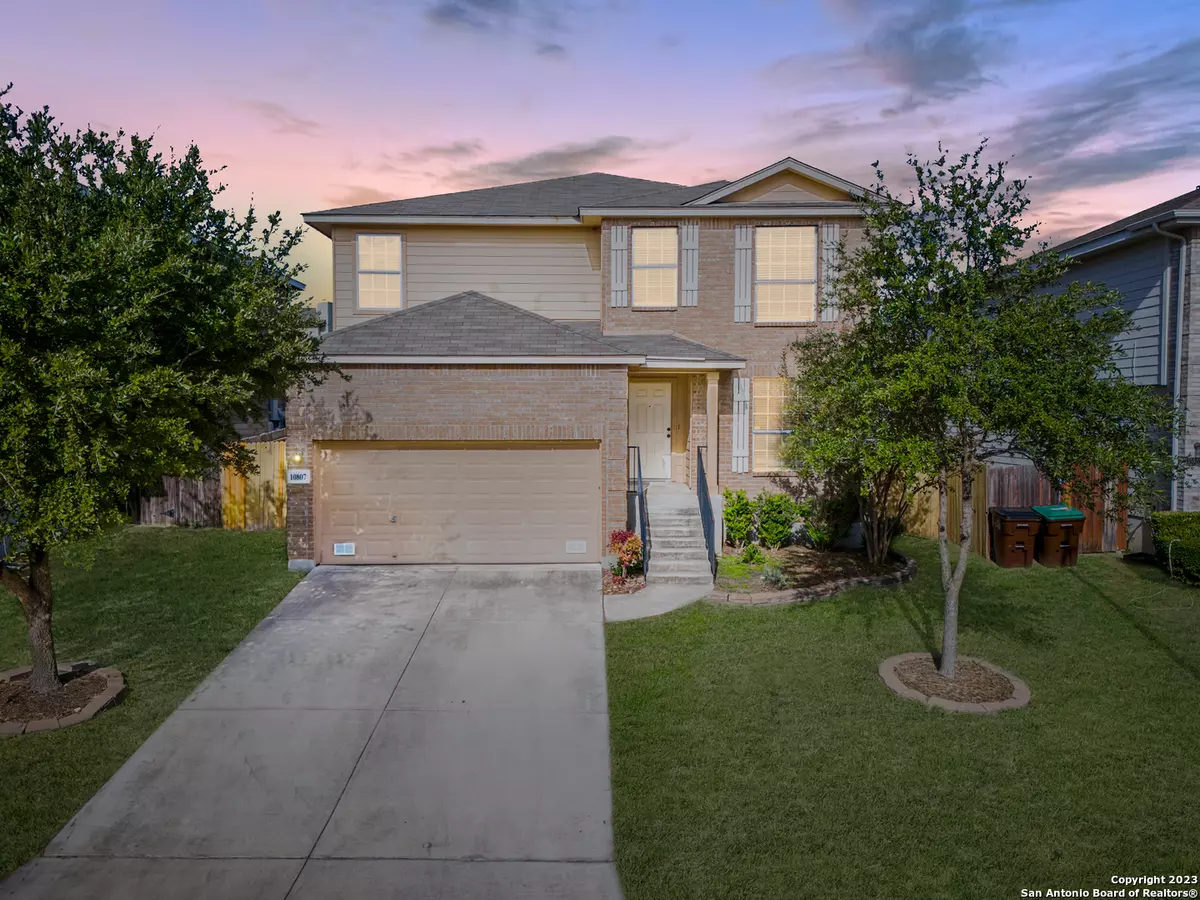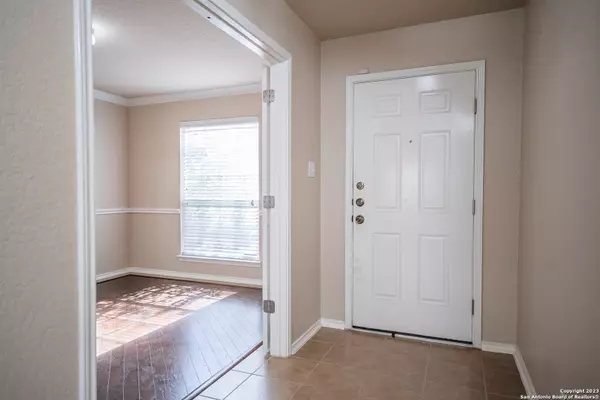$285,000
For more information regarding the value of a property, please contact us for a free consultation.
3 Beds
3 Baths
2,152 SqFt
SOLD DATE : 03/13/2024
Key Details
Property Type Single Family Home
Sub Type Single Residential
Listing Status Sold
Purchase Type For Sale
Square Footage 2,152 sqft
Price per Sqft $132
Subdivision Wolf Creek
MLS Listing ID 1732664
Sold Date 03/13/24
Style Two Story
Bedrooms 3
Full Baths 2
Half Baths 1
Construction Status Pre-Owned
HOA Fees $20/qua
Year Built 2009
Annual Tax Amount $5,500
Tax Year 2022
Lot Size 5,924 Sqft
Property Description
This newer, and well maintained 3 bedroom home with 2 and a half baths, boasts 2,152 square feet of living space, a 2 car garage, zero carpet, large bedrooms, a separate study, plus a huge game room upstairs. As you approach the residence, you'll notice the curb appeal afforded by the landscaped flowerbeds, and shade trees. The inviting entry features ceramic tile flooring that continues throughout all dining and wet areas. There are brand new wood look laminate floors in all living areas and bedrooms, an open concept floor plan, 2" faux wood blinds throughout, and a big backyard that's fully privacy fenced with a large covered porch. The eat-in kitchen features natural light, plenty of counter and cabinet space, matching stainless steel GE appliances to include the refrigerator, and ceramic tile backsplash. The large living room is located just off the kitchen. It features brand new wood look floors, abundant natural light, storage closet and access to the well appointed half bath downstairs. The dedicated study, also downstairs, with French doors and gorgeous real hardwood floors offers views to the front yard as well as great privacy. There's a huge pantry with lots of shelving, and utility room just off the kitchen with full sized connections. The attached 2 car garage has an automatic garage door opener, 2 remotes and a sprinkler system as well. Upstairs, you'll find the huge game room or loft and 3 large bedrooms, also with brand new wood look floors and ample closet space. The primary bedroom offers on on-suite with walk-in shower, separate garden tub, dual vanities and a large walk-in closet. The two spare bedrooms have access to a full 2nd bathroom with tub/ shower combo, natural light and great counter space. You'll enjoy the large covered patio in the backyard, privacy fencing and plenty of space to entertain or grill out. Finally, there's easy access to highway loop 1604, Marbach Rd, Highway 90, and loop 410. There's a nice playground and in the community, and you'll have access to highly rated schools.
Location
State TX
County Bexar
Area 0200
Rooms
Master Bathroom 2nd Level 11X9 Tub/Shower Separate, Double Vanity, Garden Tub
Master Bedroom 2nd Level 18X13 Upstairs, Walk-In Closet, Ceiling Fan, Full Bath
Bedroom 2 2nd Level 13X11
Bedroom 3 2nd Level 13X11
Living Room Main Level 16X19
Dining Room Main Level 14X9
Kitchen Main Level 14X10
Study/Office Room Main Level 13X10
Interior
Heating Central
Cooling One Central
Flooring Ceramic Tile, Wood, Laminate
Heat Source Electric
Exterior
Exterior Feature Covered Patio, Privacy Fence, Sprinkler System, Double Pane Windows
Parking Features Two Car Garage, Attached
Pool None
Amenities Available Park/Playground
Roof Type Composition
Private Pool N
Building
Foundation Slab
Sewer Sewer System
Water Water System
Construction Status Pre-Owned
Schools
Elementary Schools Big Country
Middle Schools Scobee Jr High
High Schools Southwest
School District Southwest I.S.D.
Others
Acceptable Financing Conventional, FHA, VA, TX Vet, Cash
Listing Terms Conventional, FHA, VA, TX Vet, Cash
Read Less Info
Want to know what your home might be worth? Contact us for a FREE valuation!

Our team is ready to help you sell your home for the highest possible price ASAP
Learn More About LPT Realty







