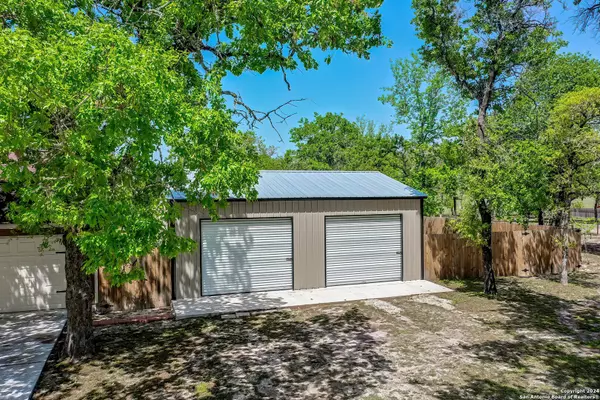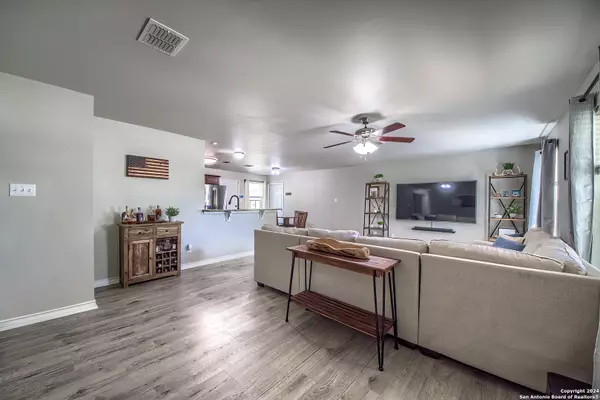$395,000
For more information regarding the value of a property, please contact us for a free consultation.
4 Beds
2 Baths
1,344 SqFt
SOLD DATE : 04/24/2024
Key Details
Property Type Single Family Home
Sub Type Single Residential
Listing Status Sold
Purchase Type For Sale
Square Footage 1,344 sqft
Price per Sqft $293
Subdivision Great Oaks
MLS Listing ID 1762506
Sold Date 04/24/24
Style One Story,Ranch,Traditional
Bedrooms 4
Full Baths 2
Construction Status Pre-Owned
Year Built 2015
Annual Tax Amount $5,560
Tax Year 2022
Lot Size 1.030 Acres
Property Description
Your hideaway awaits you and it's just 35 minutes from the gate at Randolph AFB as well as San Antonio. This great home has all you need to get away from it all and still live comfortably in the country. This lovely ranch crafted 4 bedroom 2 bath home sits on a lush and maturely treed 1.03 acres and backs up to a beautiful ranch as well. Oversized attached 2 car garage with an additional detached 2 car garage and shop, so bring your toys!!! You won't have to pay for storage anymore in this one. Minimal restrictions. Open living both inside your new home and out. Flooring consists of tile, laminate and carpet. Granite countertops. Neutral colors throughout. Move in ready! Outdoor living area. Partially privately fenced to allow for gracious sunset views. No through traffic in this smaller sized community. Set your appointment up today!
Location
State TX
County Wilson
Area 2800
Rooms
Master Bathroom Main Level 8X5 Tub/Shower Combo
Master Bedroom Main Level 15X11 Ceiling Fan, Full Bath
Bedroom 2 Main Level 13X10
Bedroom 3 Main Level 12X10
Bedroom 4 Main Level 11X10
Living Room Main Level 23X16
Dining Room Main Level 12X8
Kitchen Main Level 17X11
Interior
Heating Central
Cooling One Central
Flooring Carpeting, Ceramic Tile, Laminate
Heat Source Electric
Exterior
Exterior Feature Patio Slab, Privacy Fence, Partial Fence, Double Pane Windows, Mature Trees, Workshop
Parking Features Four or More Car Garage, Detached, Attached, Oversized
Pool None
Amenities Available None
Roof Type Composition
Private Pool N
Building
Lot Description County VIew, 1 - 2 Acres
Faces South
Foundation Slab
Sewer Aerobic Septic
Construction Status Pre-Owned
Schools
Elementary Schools La Vernia
Middle Schools La Vernia
High Schools La Vernia
School District La Vernia Isd.
Others
Acceptable Financing Conventional, FHA, VA, Cash
Listing Terms Conventional, FHA, VA, Cash
Read Less Info
Want to know what your home might be worth? Contact us for a FREE valuation!

Our team is ready to help you sell your home for the highest possible price ASAP
Learn More About LPT Realty







