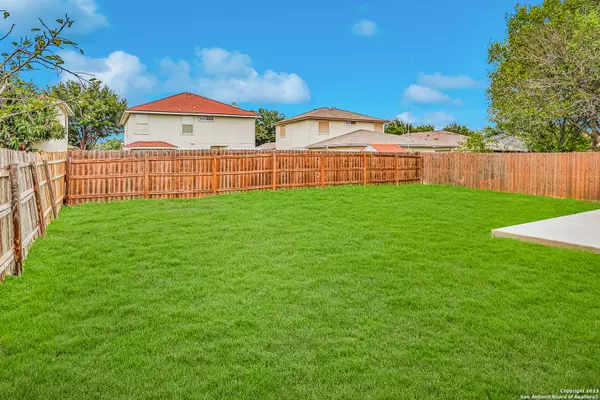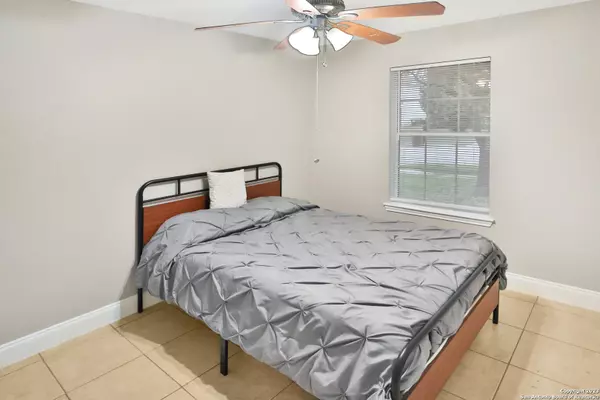$255,000
For more information regarding the value of a property, please contact us for a free consultation.
4 Beds
2 Baths
1,668 SqFt
SOLD DATE : 04/24/2024
Key Details
Property Type Single Family Home
Sub Type Single Residential
Listing Status Sold
Purchase Type For Sale
Square Footage 1,668 sqft
Price per Sqft $152
Subdivision Escondido Creek
MLS Listing ID 1733792
Sold Date 04/24/24
Style One Story
Bedrooms 4
Full Baths 2
Construction Status Pre-Owned
HOA Fees $25/ann
Year Built 2005
Annual Tax Amount $4,553
Tax Year 2023
Lot Size 6,011 Sqft
Property Description
Welcome to your new home sweet home! This adorable one-story gem, featuring 4 beds and 2 baths, is not just about living; it's about living well. Picture yourself in a space that's not only close to all the conveniences and the highway but also recently adorned with fresh paint, offering a vibrant and welcoming atmosphere. The heart of this home is the open floor plan, seamlessly connecting spaces and creating a perfect backdrop for making memories. And the kitchen? A chef's delight, equipped with stainless steel appliances and a gas cooking haven. The delight continues with the inclusion of a refrigerator, washer, and dryer - making life both comfortable and convenient. Step outside to your brand new patio, where you can unwind and enjoy the fresh air. With spacious closets and thoughtful touches throughout, this home is designed for both style and practicality. Say hello to a lifestyle of charm and ease in every corner!
Location
State TX
County Bexar
Area 1700
Rooms
Master Bedroom Main Level 14X14 DownStairs, Walk-In Closet, Full Bath
Bedroom 2 Main Level 10X10
Bedroom 3 Main Level 11X9
Bedroom 4 Main Level 11X11
Living Room Main Level 17X14
Dining Room Main Level 12X9
Kitchen Main Level 12X11
Interior
Heating Central
Cooling One Central
Flooring Ceramic Tile
Heat Source Electric
Exterior
Exterior Feature Patio Slab, Privacy Fence, Double Pane Windows, Mature Trees
Parking Features Two Car Garage
Pool None
Amenities Available Pool, Park/Playground, Basketball Court
Roof Type Composition
Private Pool N
Building
Lot Description Level
Foundation Slab
Sewer City
Water City
Construction Status Pre-Owned
Schools
Elementary Schools Escondido Elementary
Middle Schools Metzger
High Schools Wagner
School District Judson
Others
Acceptable Financing Conventional, FHA, VA, Cash
Listing Terms Conventional, FHA, VA, Cash
Read Less Info
Want to know what your home might be worth? Contact us for a FREE valuation!

Our team is ready to help you sell your home for the highest possible price ASAP
Learn More About LPT Realty







