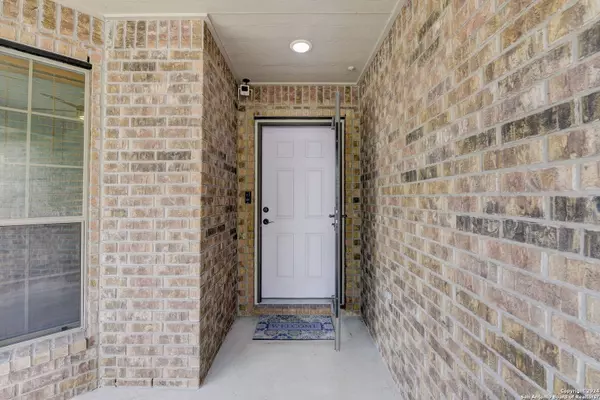$267,000
For more information regarding the value of a property, please contact us for a free consultation.
3 Beds
2 Baths
1,626 SqFt
SOLD DATE : 04/29/2024
Key Details
Property Type Single Family Home
Sub Type Single Residential
Listing Status Sold
Purchase Type For Sale
Square Footage 1,626 sqft
Price per Sqft $164
Subdivision Wolf Creek
MLS Listing ID 1755129
Sold Date 04/29/24
Style One Story,Traditional
Bedrooms 3
Full Baths 2
Construction Status Pre-Owned
HOA Fees $20/ann
Year Built 2010
Annual Tax Amount $5,204
Tax Year 2022
Lot Size 6,664 Sqft
Property Description
Discover a hidden gem in the Wolf Creek subdivision with this charming traditional brick home offering 1626 sqft, 3 beds, 2 baths, and a 2-car garage. The smart floorplan maximizes space with a split bedroom arrangement, adorned with modern lighting fixtures and soaring ceilings that bring a cozy coolness to the interior. Tired of gray and beige? Embrace vibrant colors throughout this serene retreat. Step out onto the welcoming front porch to admire the xeriscaped front yard or entertain on the Instagram-worthy back patio, perfect for relaxing evenings with loved ones. Prime location off 1604 near Costco, Home Goods, Flix Brewhouse movie theater, and more offers convenience at your doorstep. Indulge in the comfort and style of this unassuming neighborhood. Make this peaceful residence your own hidden oasis!
Location
State TX
County Bexar
Area 0200
Rooms
Master Bathroom Main Level 12X8 Tub/Shower Separate, Double Vanity, Garden Tub
Master Bedroom Main Level 15X13 Split, DownStairs, Walk-In Closet, Ceiling Fan, Full Bath
Bedroom 2 Main Level 13X12
Bedroom 3 Main Level 12X10
Living Room Main Level 16X15
Dining Room Main Level 13X8
Kitchen Main Level 12X11
Interior
Heating Central, 1 Unit
Cooling One Central
Flooring Carpeting, Ceramic Tile, Vinyl
Heat Source Electric
Exterior
Exterior Feature Privacy Fence, Double Pane Windows, Special Yard Lighting, Storm Doors
Parking Features Two Car Garage
Pool None
Amenities Available None
Roof Type Composition
Private Pool N
Building
Lot Description County VIew, Mature Trees (ext feat), Sloping, Xeriscaped
Faces East
Foundation Slab
Sewer Sewer System, City
Water Water System, City
Construction Status Pre-Owned
Schools
Elementary Schools Big Country
Middle Schools Scobee Jr High
High Schools Southwest
School District Southwest I.S.D.
Others
Acceptable Financing Conventional, FHA, VA, Cash
Listing Terms Conventional, FHA, VA, Cash
Read Less Info
Want to know what your home might be worth? Contact us for a FREE valuation!

Our team is ready to help you sell your home for the highest possible price ASAP
Learn More About LPT Realty







