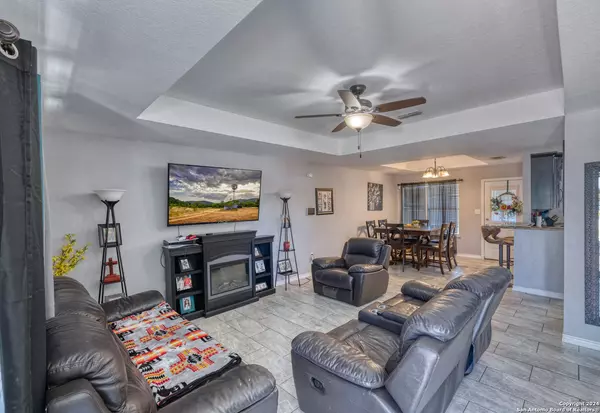$195,000
For more information regarding the value of a property, please contact us for a free consultation.
3 Beds
2 Baths
1,208 SqFt
SOLD DATE : 05/03/2024
Key Details
Property Type Single Family Home
Sub Type Single Residential
Listing Status Sold
Purchase Type For Sale
Square Footage 1,208 sqft
Price per Sqft $161
Subdivision Roach
MLS Listing ID 1762030
Sold Date 05/03/24
Style One Story
Bedrooms 3
Full Baths 2
Construction Status Pre-Owned
Year Built 2018
Annual Tax Amount $3,534
Tax Year 2023
Lot Size 6,969 Sqft
Property Description
Nearly new and gently lived in 3 bedroom, two bath home is 100% move-in-ready for it's new owners. Stunning custom built, stucco and rock home with the desirable split floor plan placing the master suite on the opposite side of the home as the two guest bedrooms and a full guest bath. Both bathrooms feature feature bright led lighting, tile shower surrounds and luxurious granite countertops. The entire home is floored with custom, oversized ceramic tile for both a sleek look and easy maintenance. Architectural ceiling treatments in the living room, dining area and master bedroom add to the high end feel of the home. The heart of the home is the spacious kitchen area with abundant cabinet and plenty of countertop space for prepping your favorite meals with family. In the kitchen you will find custom cabinets, undermount sink, and granite counters. Included in asking price, you also get microwave vent hood and electric range/oven combination. Equipped with a parking pad off the street and a concrete front pathway, as well as a fully privacy fenced backyard for the safety and security of your pets and kiddos. Spacious backyard is more than adequate for a future pool or patio addition. Priced to sell, and including a 1 year home warranty for the new owners piece of mind, this home surely won't last long!
Location
State TX
County Uvalde
Area 3100
Rooms
Master Bathroom Main Level 8X8 Double Vanity
Master Bedroom Main Level 12X14 Split, Full Bath
Bedroom 2 Main Level 11X11
Bedroom 3 Main Level 11X11
Dining Room Main Level 10X12
Kitchen Main Level 10X9
Interior
Heating Central
Cooling One Central
Flooring Ceramic Tile
Heat Source Electric
Exterior
Parking Features None/Not Applicable
Pool None
Amenities Available None
Roof Type Composition
Private Pool N
Building
Faces South
Foundation Slab
Sewer City
Water City
Construction Status Pre-Owned
Schools
Elementary Schools Uvalde
Middle Schools Uvalde
High Schools Uvalde
School District Uvalde Cisd
Others
Acceptable Financing Conventional, FHA, VA, Cash, USDA
Listing Terms Conventional, FHA, VA, Cash, USDA
Read Less Info
Want to know what your home might be worth? Contact us for a FREE valuation!

Our team is ready to help you sell your home for the highest possible price ASAP
Learn More About LPT Realty







