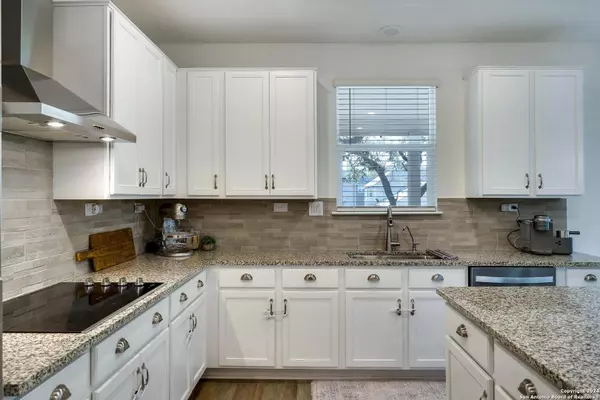$459,900
For more information regarding the value of a property, please contact us for a free consultation.
4 Beds
4 Baths
2,486 SqFt
SOLD DATE : 05/03/2024
Key Details
Property Type Single Family Home
Sub Type Single Residential
Listing Status Sold
Purchase Type For Sale
Square Footage 2,486 sqft
Price per Sqft $184
Subdivision Mirabel
MLS Listing ID 1760388
Sold Date 05/03/24
Style Two Story,Traditional,Texas Hill Country
Bedrooms 4
Full Baths 3
Half Baths 1
Construction Status Pre-Owned
HOA Fees $50/ann
Year Built 2022
Annual Tax Amount $7,935
Tax Year 2023
Lot Size 6,229 Sqft
Property Description
This stunning 4 bedroom, 3.5 bathroom, two-story home will not disappoint! With tons of upgrades this meticulously maintained, the home backs up to a greenbelt and is surrounded by large mature oak trees in the sought after Mirabel neighborhood of Boerne! It features an open floor plan with living-dining combo and gourmet kitchen showcasing beautiful granite counters, oversized kitchen island, and stainless steel appliances. From the living-dining area you are invited onto the peaceful covered patio where an oversized and shaded level backyard greets you. There's even an added concrete pad below for grilling or additional seating with a stone walkway to the side of home. The main floor ensuite bedroom gives you tons of natural light and is perfect for a guest room or office space for those who work at home. The second floor features a massive bonus/game room to be used as a playroom, for movie nights, home gym, or whatever your heart desires. The spacious primary bedroom gives you so much room to work with, and the primary bath offers dual vanities, garden tub, walk-in shower, windows galore providing natural light, and gorgeous cultured marble, plus the separate closets are just an added bonus. Two additional bedrooms, an oversized full bathroom with spacious vanity, and the utility room round out the upstairs. There are upgraded ceiling fans and controls in all rooms. Cordless blinds throughout. 3-75", 3-58", and a 42" (patio) TVs and mounting brackets, Washer/Dryer/Fridge may convey; see non-realty items addendum. The security system/equipment and water softener do not convey. Great neighborhood amenities just down the street which include pool, playground and clubhouse. Mirabel has quick access to IH-10, La Cantera, The Rim and Boerne.
Location
State TX
County Bexar
Area 1006
Rooms
Master Bathroom 2nd Level 11X10 Tub/Shower Separate, Double Vanity, Garden Tub
Master Bedroom 2nd Level 16X17 Upstairs
Bedroom 2 Main Level 12X12
Bedroom 3 2nd Level 10X13
Bedroom 4 2nd Level 10X13
Living Room Main Level 17X16
Dining Room Main Level 10X15
Kitchen Main Level 12X15
Family Room 2nd Level 18X17
Interior
Heating Central, 1 Unit
Cooling One Central
Flooring Carpeting, Ceramic Tile, Vinyl
Heat Source Electric
Exterior
Exterior Feature Patio Slab, Covered Patio, Privacy Fence, Sprinkler System, Double Pane Windows, Mature Trees
Parking Features Two Car Garage
Pool None
Amenities Available Pool, Park/Playground
Roof Type Composition
Private Pool N
Building
Lot Description On Greenbelt
Faces North
Foundation Slab
Sewer Sewer System, City
Water Water System, City
Construction Status Pre-Owned
Schools
Elementary Schools Leon Springs
Middle Schools Rawlinson
High Schools Clark
School District Northside
Others
Acceptable Financing Conventional, FHA, VA, Cash
Listing Terms Conventional, FHA, VA, Cash
Read Less Info
Want to know what your home might be worth? Contact us for a FREE valuation!

Our team is ready to help you sell your home for the highest possible price ASAP
Learn More About LPT Realty






