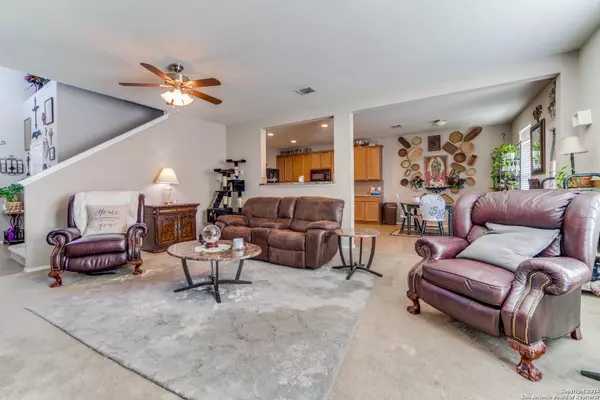$279,900
For more information regarding the value of a property, please contact us for a free consultation.
3 Beds
3 Baths
1,813 SqFt
SOLD DATE : 05/08/2024
Key Details
Property Type Single Family Home
Sub Type Single Residential
Listing Status Sold
Purchase Type For Sale
Square Footage 1,813 sqft
Price per Sqft $154
Subdivision Silver Canyon
MLS Listing ID 1754746
Sold Date 05/08/24
Style Two Story
Bedrooms 3
Full Baths 2
Half Baths 1
Construction Status Pre-Owned
HOA Fees $18/ann
Year Built 2017
Annual Tax Amount $5,379
Tax Year 2023
Lot Size 4,791 Sqft
Property Description
Location, Location! The 2-story home is perfectly situated just off Shaenfield outside of 1604 nestled in the desirable Silver Canyon subdivision offering easy access to major thoroughfares and the conveniences of city living. This home sits just a short drive from Alamo Ranch shopping, restaurants, and Government Canyon State Park. Home is in the highly sought-after Northside ISD and ensures access to top-tier education for residents. Welcome to this spacious and open home floor plan with plenty of natural light to brighten up the home. Enjoy your large open kitchen with lots of cabinets and counter space that open to your breakfast area. Head upstairs to a quaint loft area along with your amply sized primary bedroom along with sizable two secondary rooms. The seamless flow from room to room provides an inviting atmosphere for both daily living and entertainment. Embrace the indoor-outdoor lifestyle with a charming backyard space, perfect for al fresco back yard dining or enjoying a quiet evening under the stars. Whether you're a first-time buyer or looking to downsize without compromising on quality, this home offers the perfect combination of comfort and style. Schedule your tour today and experience the best of single-story living in a prime location. Your new chapter begins here!
Location
State TX
County Bexar
Area 0105
Rooms
Master Bathroom 2nd Level 9X8 Tub/Shower Separate
Master Bedroom Main Level 16X12 Upstairs
Bedroom 2 2nd Level 12X10
Bedroom 3 2nd Level 11X10
Living Room Main Level 20X16
Dining Room Main Level 5X11
Kitchen Main Level 9X11
Family Room 2nd Level 12X10
Interior
Heating Central
Cooling One Central
Flooring Carpeting, Ceramic Tile
Heat Source Electric
Exterior
Exterior Feature Patio Slab, Covered Patio, Privacy Fence
Parking Features Two Car Garage
Pool None
Amenities Available None
Roof Type Composition
Private Pool N
Building
Faces North
Foundation Slab
Sewer City
Water City
Construction Status Pre-Owned
Schools
Elementary Schools Kallison
Middle Schools Folks
High Schools Harlan Hs
School District Northside
Others
Acceptable Financing Conventional, FHA, VA, Cash
Listing Terms Conventional, FHA, VA, Cash
Read Less Info
Want to know what your home might be worth? Contact us for a FREE valuation!

Our team is ready to help you sell your home for the highest possible price ASAP
Learn More About LPT Realty







