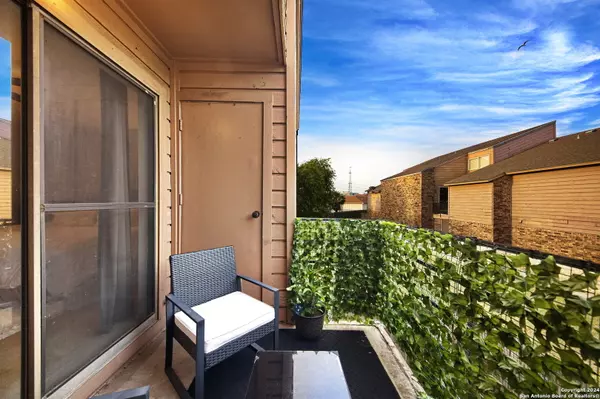$139,999
For more information regarding the value of a property, please contact us for a free consultation.
2 Beds
2 Baths
992 SqFt
SOLD DATE : 05/10/2024
Key Details
Property Type Condo
Sub Type Condominium/Townhome
Listing Status Sold
Purchase Type For Sale
Square Footage 992 sqft
Price per Sqft $141
MLS Listing ID 1768373
Sold Date 05/10/24
Style Low-Rise (1-3 Stories)
Bedrooms 2
Full Baths 2
Construction Status Pre-Owned
HOA Fees $353/mo
Year Built 1984
Annual Tax Amount $2,640
Tax Year 2023
Property Description
Discover this delightful 2-bedroom, 2-bathroom condo nestled in the sought-after Southside of Corpus Christi. Renovated in late 2019, this home boasts a 2019 HVAC system, stylish laminate flooring, updated appliances, modern kitchen countertops, and much more. Experience the inviting open layout highlighted by a cozy wood-burning fireplace and an abundance of windows that flood the space with natural light. The master suite offers a spacious walk-in closet and direct access to a private balcony, perfect for enjoying morning coffee or evening relaxation. Benefit from the convenience of reserved parking and an affordable HOA that provides access to a fenced pool and rejuvenating jet-tub, promising endless hours of sun-filled enjoyment. Ideally situated, this residence is just a stone's throw away from hospitals, shopping centers, Texas A&M University, NAS Corpus Christi, and a mere 15-minute drive to the Gulf of Mexico beaches. Whether you're seeking a primary home or a lucrative investment property, this condo ticks all the boxes. Don't miss out on this fantastic opportunity - schedule your private tour today!
Location
State TX
County Nueces
Area 3100
Rooms
Master Bathroom Main Level 4X8
Master Bedroom Main Level 14X12 Walk-In Closet, Full Bath
Bedroom 2 Main Level 9X10
Kitchen Main Level 4X10
Family Room Main Level 15X20
Interior
Interior Features One Living Area, Separate Dining Room, Open Floor Plan, Cable TV Available, Walk In Closets
Heating Central
Cooling One Central
Flooring Carpeting, Ceramic Tile, Laminate
Fireplaces Type One, Wood Burning
Exterior
Exterior Feature Brick, Siding
Parking Features None/Not Applicable
Roof Type Composition
Building
Story 2
Foundation Slab
Level or Stories 2
Construction Status Pre-Owned
Schools
Elementary Schools Not Applicable
Middle Schools Not Applicable
High Schools Not Applicable
School District Not Applicable
Others
Acceptable Financing Conventional, FHA, VA, Cash
Listing Terms Conventional, FHA, VA, Cash
Read Less Info
Want to know what your home might be worth? Contact us for a FREE valuation!

Our team is ready to help you sell your home for the highest possible price ASAP
Learn More About LPT Realty







