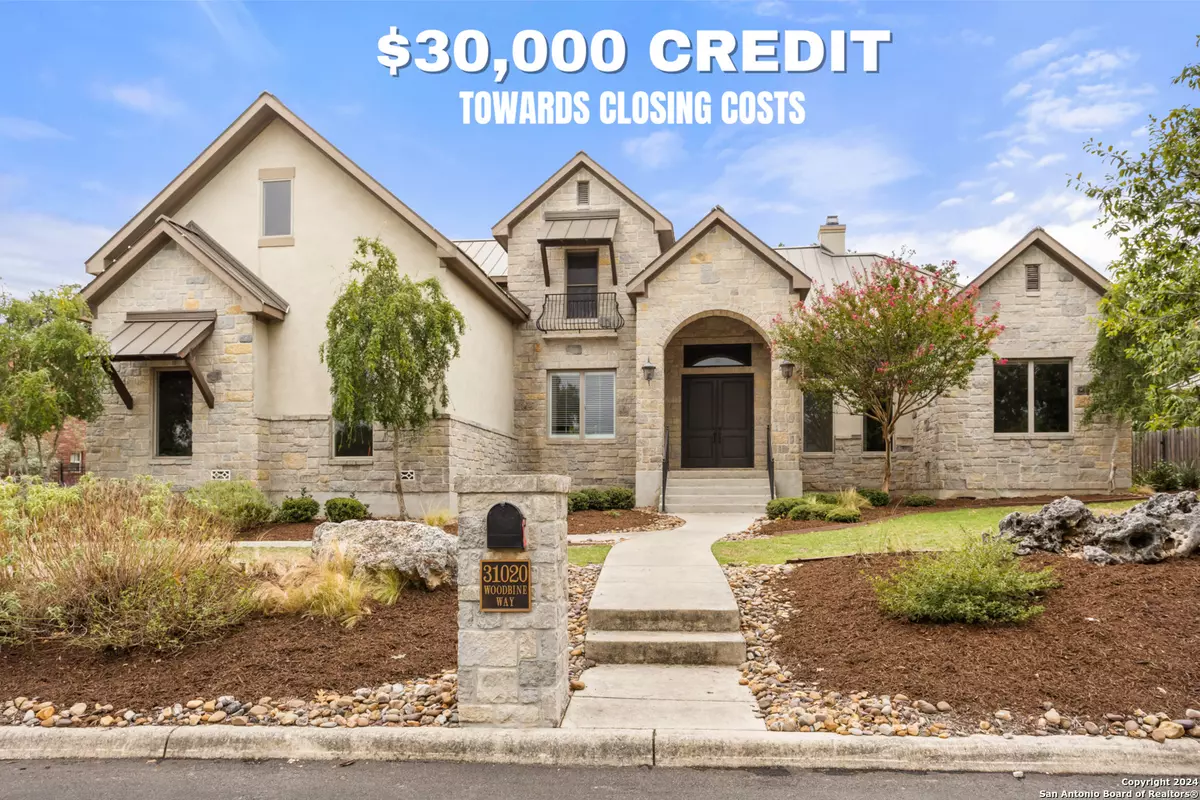$1,125,000
For more information regarding the value of a property, please contact us for a free consultation.
5 Beds
4 Baths
4,740 SqFt
SOLD DATE : 06/20/2024
Key Details
Property Type Single Family Home
Sub Type Single Residential
Listing Status Sold
Purchase Type For Sale
Square Footage 4,740 sqft
Price per Sqft $237
Subdivision Fair Oaks Ranch
MLS Listing ID 1760858
Sold Date 06/20/24
Style Contemporary,Texas Hill Country
Bedrooms 5
Full Baths 3
Half Baths 1
Construction Status Pre-Owned
HOA Fees $10/ann
Year Built 2005
Annual Tax Amount $15,781
Tax Year 2022
Lot Size 0.560 Acres
Property Description
$30K BUYER CREDIT FOR FLOORING, CLOSING COSTS, ETC! BUYER USE CREDIT AS DESIRED. Fully renovated and updated 1.5 story home in Deer Meadow Estates of Fair Oaks Ranch! A true open floorplan home featuring vaulted, beamed ceilings in the main living area and a floor-to-ceiling stone fireplace. The heart of the home is an entertainers' dream kitchen that is open to the living area, eat-in kitchen and breakfast bar, and provides views of the large stone patio and shady backyard. The split floorplan offers peace and quiet to the primary bedroom and private study/office. The primary ensuite spa bath features dual vanities, dual closets, and a stunning walk-in shower. The doored office is the perfect place to work with its custom coffered ceiling and storage closet. Adjacent to the kitchen, there's a family control center desk where you can organize meal plans, vacation details, or manage family schedules. The spacious secondary bedroom on the lower level includes an ensuite bathroom with exquisite tilework and a walk-in closet. On the upper level, the home comprises two sizable bedrooms, a convenient study nook, and a generous jack-and-jill bathroom with separate sink areas. The large upstairs gameroom with walk-in closet can be a 5th bedroom. The backyard is the perfect oasis in all seasons. It offers ample room for play, a sport court for athletic activities, a dog run for your furry friends, a sheltered porch to enjoy during rainy days, a warm stone fireplace for cooler evenings, and an outdoor kitchen for summer barbecues. Boerne ISD EXEMPLARY SCHOOLS!
Location
State TX
County Kendall
Area 2502
Rooms
Master Bathroom Main Level 12X8 Shower Only, Separate Vanity
Master Bedroom Main Level 19X18 Split, DownStairs, Walk-In Closet, Multi-Closets, Ceiling Fan, Full Bath
Bedroom 2 Main Level 14X14
Bedroom 3 2nd Level 14X13
Bedroom 4 2nd Level 14X13
Bedroom 5 2nd Level 24X18
Living Room Main Level 20X20
Dining Room Main Level 14X15
Kitchen Main Level 15X14
Study/Office Room Main Level 12X12
Interior
Heating Central
Cooling Two Central
Flooring Carpeting, Vinyl
Heat Source Electric
Exterior
Exterior Feature Patio Slab, Covered Patio, Bar-B-Que Pit/Grill, Gas Grill, Wrought Iron Fence, Sprinkler System, Double Pane Windows, Mature Trees, Dog Run Kennel, Other - See Remarks
Parking Features Three Car Garage, Attached, Side Entry
Pool None
Amenities Available Pool, Tennis, Golf Course, Clubhouse, Park/Playground, Jogging Trails, Bike Trails, Other - See Remarks
Roof Type Metal
Private Pool N
Building
Lot Description County VIew, 1/2-1 Acre, Mature Trees (ext feat)
Foundation Slab
Sewer City
Water City
Construction Status Pre-Owned
Schools
Elementary Schools Fair Oaks Ranch
Middle Schools Voss Middle School
High Schools Champion
School District Boerne
Others
Acceptable Financing Conventional, Cash
Listing Terms Conventional, Cash
Read Less Info
Want to know what your home might be worth? Contact us for a FREE valuation!

Our team is ready to help you sell your home for the highest possible price ASAP
Learn More About LPT Realty






