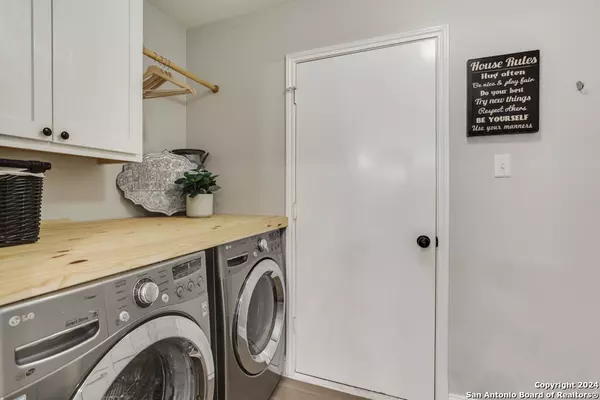$425,000
For more information regarding the value of a property, please contact us for a free consultation.
4 Beds
2 Baths
1,974 SqFt
SOLD DATE : 07/17/2024
Key Details
Property Type Single Family Home
Sub Type Single Residential
Listing Status Sold
Purchase Type For Sale
Square Footage 1,974 sqft
Price per Sqft $215
Subdivision Crownridge
MLS Listing ID 1779114
Sold Date 07/17/24
Style One Story,Traditional
Bedrooms 4
Full Baths 2
Construction Status Pre-Owned
HOA Fees $49/mo
Year Built 1992
Annual Tax Amount $8,872
Tax Year 2024
Lot Size 8,537 Sqft
Property Description
This completely renovated single-story home is situated on a private cul-de-sac greenbelt lot with no neighbors on one side, offering a beautiful open field with mature trees and concrete picnic tables. Located in the small gated community of Walden Meadows, part of the highly sought-after Crownridge subdivision, this home boasts an ideal location with quick access to La Cantera Mall, The Rim Shopping and Dining, I-10, the Medical Center, and more. The open floor plan makes great use of space, creating a warm and inviting atmosphere. The kitchen, remodeled in 2021, features custom cabinets, quartz countertops, and a stainless steel farmhouse workstation sink. The home includes a separate dining room and a breakfast area off the kitchen, with custom shutters on all the windows and absolutely no carpet throughout. The generous walk-in closet includes custom built-ins. Relax on the screened-in patio with views of the greenbelt and creek behind the home. The garage is equipped with an insulated door and a mini-split air conditioner, providing additional space for a gym or office. Available for showings starting 6/1 with a one-hour notice, as it is currently tenant-occupied. The owner is a Licensed Real Estate Agent (LREA).
Location
State TX
County Bexar
Area 1002
Rooms
Master Bathroom Main Level 12X8 Shower Only
Master Bedroom Main Level 14X16 DownStairs, Outside Access, Walk-In Closet, Ceiling Fan, Full Bath
Bedroom 2 Main Level 13X12
Bedroom 3 Main Level 10X12
Bedroom 4 Main Level 10X12
Dining Room Main Level 13X10
Kitchen Main Level 13X11
Family Room Main Level 15X18
Interior
Heating Central
Cooling One Central
Flooring Ceramic Tile, Vinyl
Heat Source Natural Gas
Exterior
Exterior Feature Patio Slab, Covered Patio, Sprinkler System, Screened Porch, Storm Doors
Parking Features Two Car Garage
Pool None
Amenities Available Controlled Access, Tennis, Sports Court
Roof Type Composition
Private Pool N
Building
Lot Description Cul-de-Sac/Dead End, Partially Wooded, Mature Trees (ext feat), Secluded, Creek
Faces South
Foundation Slab
Water Water System
Construction Status Pre-Owned
Schools
Elementary Schools Bonnie Ellison
Middle Schools Hector Garcia
High Schools Louis D Brandeis
School District Northside
Others
Acceptable Financing Conventional, FHA, VA, Cash
Listing Terms Conventional, FHA, VA, Cash
Read Less Info
Want to know what your home might be worth? Contact us for a FREE valuation!

Our team is ready to help you sell your home for the highest possible price ASAP
Learn More About LPT Realty







