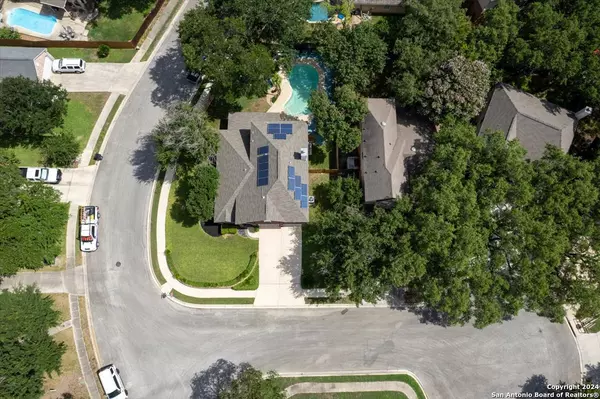$394,000
For more information regarding the value of a property, please contact us for a free consultation.
4 Beds
3 Baths
2,279 SqFt
SOLD DATE : 07/31/2024
Key Details
Property Type Single Family Home
Sub Type Single Residential
Listing Status Sold
Purchase Type For Sale
Square Footage 2,279 sqft
Price per Sqft $172
Subdivision Woodland Oaks
MLS Listing ID 1789824
Sold Date 07/31/24
Style Two Story
Bedrooms 4
Full Baths 2
Half Baths 1
Construction Status Pre-Owned
HOA Fees $6/ann
Year Built 1997
Annual Tax Amount $6,312
Tax Year 2024
Lot Size 8,276 Sqft
Property Description
Pool, POOL, pool! Thanks for viewing this almost 2300 sq ft home on a CORNER & CUL DE SAC lot in the popular Woodland Oaks subdivision in Schertz! 4 Bedrooms on the same level with a freshly REMODELED primary bathroom in this 4 side brick home. Primary bath updated with new LARGER shower, freestanding ISLAND style tub, double vanity, new bathroom lighting & tile! Bonus of 2 closets in primary bedroom. New kitchen lighting! Kitchen counters updated 2016, Roof & windows 2017. Stay cozy in the cool months with a wood burning FIREPLACE. COVERED Back Patio (10x22') Texas Custom POOL is roughly 30' long and 18' wide in spots and 6 feet deep at its deepest point. Backyard PERGOLA seating area to host your family & friends poolside. Are you a birdwatcher or enjoy listening songbirds? This backyard is a bird watching paradise! Cardinals, finches, hummingbirds, hawks and more! Great south breeze during the warm weather months. 2 Fence gates for this large corner lot. Schedule a private tour today! Did I mention this home has an in the ground pool? Come visit us at 2525 Black Pine & see why Schertz is a great place to call home.
Location
State TX
County Guadalupe
Area 2705
Rooms
Master Bathroom 2nd Level 8X10 Tub/Shower Separate, Double Vanity
Master Bedroom 2nd Level 16X14 Upstairs, Walk-In Closet, Multi-Closets, Ceiling Fan, Full Bath
Bedroom 2 2nd Level 10X11
Bedroom 3 2nd Level 11X10
Bedroom 4 2nd Level 11X10
Living Room Main Level 16X16
Dining Room Main Level 12X9
Kitchen Main Level 12X15
Family Room Main Level 12X10
Interior
Heating Central, Heat Pump, 1 Unit
Cooling One Central, Heat Pump
Flooring Carpeting, Ceramic Tile, Vinyl, Laminate
Heat Source Electric
Exterior
Exterior Feature Covered Patio, Deck/Balcony, Privacy Fence, Sprinkler System, Double Pane Windows, Mature Trees
Parking Features Two Car Garage
Pool In Ground Pool, Enclosed Pool, Pools Sweep
Amenities Available Park/Playground
Roof Type Composition
Private Pool Y
Building
Lot Description Corner, Cul-de-Sac/Dead End
Faces North
Foundation Slab
Sewer Sewer System, City
Water Water System, City
Construction Status Pre-Owned
Schools
Elementary Schools Norma J Paschal
Middle Schools Corbett
High Schools Clemens
School District Schertz-Cibolo-Universal City Isd
Others
Acceptable Financing Conventional, FHA, VA, TX Vet, Cash
Listing Terms Conventional, FHA, VA, TX Vet, Cash
Read Less Info
Want to know what your home might be worth? Contact us for a FREE valuation!

Our team is ready to help you sell your home for the highest possible price ASAP
Learn More About LPT Realty







