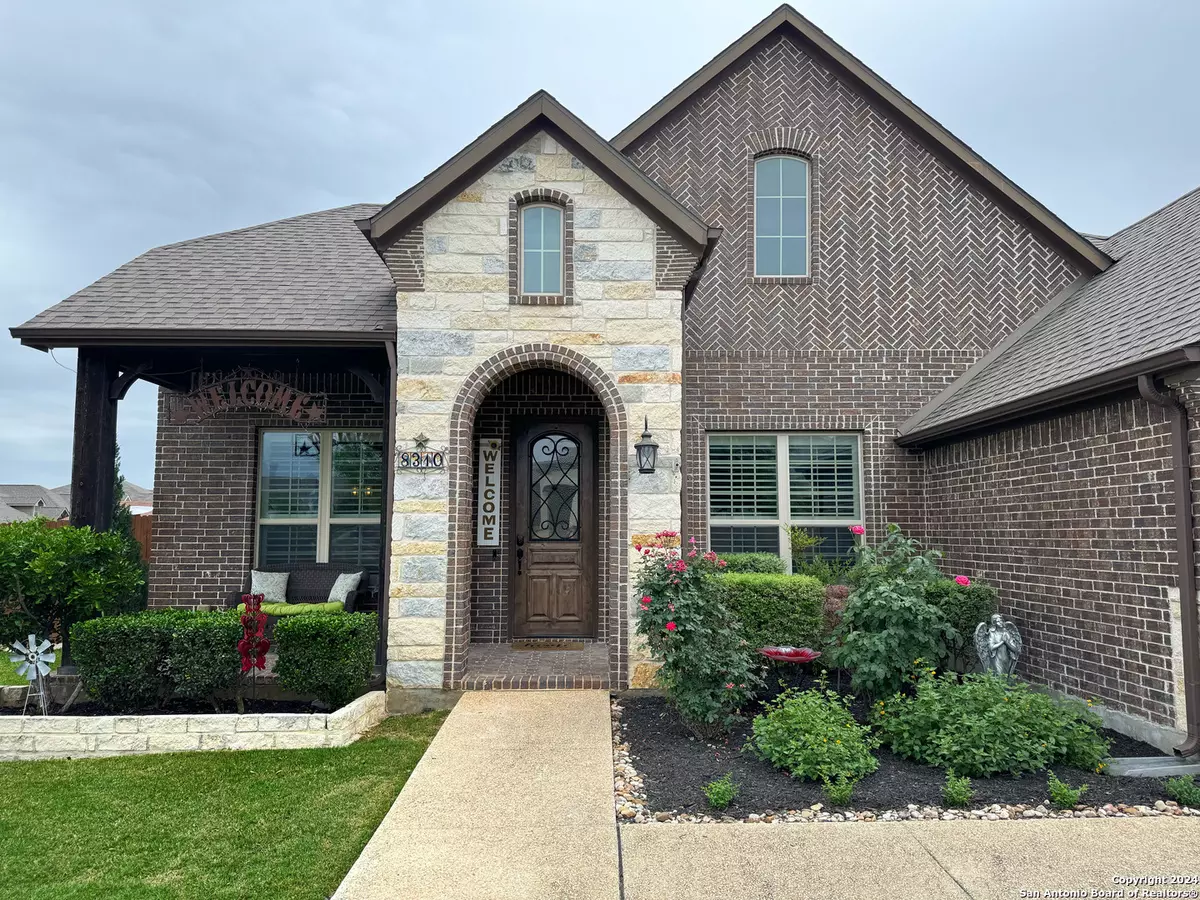$489,999
For more information regarding the value of a property, please contact us for a free consultation.
3 Beds
2 Baths
2,353 SqFt
SOLD DATE : 08/01/2024
Key Details
Property Type Single Family Home
Sub Type Single Residential
Listing Status Sold
Purchase Type For Sale
Square Footage 2,353 sqft
Price per Sqft $208
Subdivision Kallison Ranch Ii - Bexar Coun
MLS Listing ID 1773651
Sold Date 08/01/24
Style One Story
Bedrooms 3
Full Baths 2
Construction Status Pre-Owned
HOA Fees $48/qua
Year Built 2014
Annual Tax Amount $8,016
Tax Year 2024
Lot Size 10,628 Sqft
Property Description
***BUYER FINANCING FELL THROUGH ***This beautiful home on a PREMIUM SIZED LOT will not be on the market for long !!!...THE SOLAR PANELS WILL BE PAID IN FULL AT CLOSING BY THE SELLERS...It has been impeccably maintained and its great location will put you and your family in the middle of everything you will ever need: your favorite restaurants, shopping centers, movie theater, schools, employers and much more. This open-concept house features THREE bedrooms, TWO full bathrooms, a dining area, a living area, an open kitchen, AND AN OFFICE that can be used as a FOURTH bedroom. While hosting family & friends, you can enjoy the wonderfully hand crafted ceilings & one of a kind updates to the inside. The master suite has a spacious walk-in closet and a master bathroom with CUSTOM WALK-IN SHOWER. It has a huge fenced-in backyard with a salt water IN-GROUND POOL (which requires less maintenance) & HOT TUB which will be perfect for your outdoor enjoyment. Need some storage space ?...Enjoy the well maintained shed on the side of the home that allows for storage, but stays out of the sightlines while entertaining in the beautiful back yard...The shed has electricity so you can work at night...WINDMILL IN THE BACK YARD DOES NOT CONVEY...
Location
State TX
County Bexar
Area 0105
Rooms
Master Bathroom Main Level 12X9 Shower Only, Double Vanity
Master Bedroom Main Level 13X19 Walk-In Closet, Multi-Closets, Ceiling Fan, Full Bath
Bedroom 2 Main Level 11X11
Bedroom 3 Main Level 11X11
Dining Room Main Level 11X13
Kitchen Main Level 11X13
Family Room Main Level 17X18
Study/Office Room Main Level 12X12
Interior
Heating Central
Cooling One Central
Flooring Carpeting, Wood
Heat Source Electric
Exterior
Exterior Feature Covered Patio, Privacy Fence, Sprinkler System, Storage Building/Shed, Special Yard Lighting, Mature Trees
Parking Features Two Car Garage
Pool In Ground Pool
Amenities Available Pool, Park/Playground, Jogging Trails, BBQ/Grill
Roof Type Composition
Private Pool Y
Building
Faces North
Foundation Slab
Water Water System
Construction Status Pre-Owned
Schools
Elementary Schools Henderson
Middle Schools Straus
High Schools Harlan Hs
School District Northside
Others
Acceptable Financing Conventional, FHA, VA, Cash
Listing Terms Conventional, FHA, VA, Cash
Read Less Info
Want to know what your home might be worth? Contact us for a FREE valuation!

Our team is ready to help you sell your home for the highest possible price ASAP
Learn More About LPT Realty







