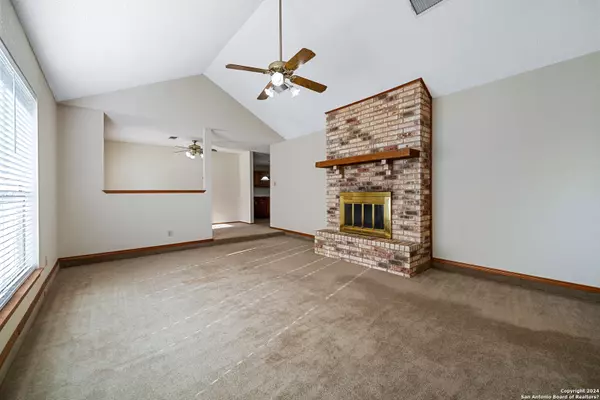$549,000
For more information regarding the value of a property, please contact us for a free consultation.
4 Beds
2 Baths
2,439 SqFt
SOLD DATE : 08/09/2024
Key Details
Property Type Single Family Home
Sub Type Single Residential
Listing Status Sold
Purchase Type For Sale
Square Footage 2,439 sqft
Price per Sqft $225
MLS Listing ID 1746178
Sold Date 08/09/24
Style One Story,Ranch
Bedrooms 4
Full Baths 2
Construction Status Pre-Owned
Year Built 1990
Annual Tax Amount $5,752
Tax Year 2021
Lot Size 10.000 Acres
Property Description
This well-built 4-bedroom, 2-bathroom brick home sits on a beautiful 10-acre property with an agriculture exemption in place. The residence boasts cathedral ceilings in the living room, family room, and master suite. The spacious country kitchen is equipped with ample cabinetry and two islands, providing a perfect space for gatherings. Additional features include a separate formal dining room and a bay-window breakfast area. The generous master suite offers outside access. The oversized garage, features a 9x12 landing with a window and exterior door. Step onto the 50-foot back porch that spans the rear of the home, providing a picturesque view of the yard adorned with several giant heritage Live oak trees. The property includes a 3-bay equipment barn and enjoys a current agricultural exemption for hay production. This home boasts a functional and practical layout awaiting your personal touches! Come see it before it's too late!
Location
State TX
County Wilson
Area 2800
Rooms
Master Bathroom Main Level 12X11 Tub/Shower Separate, Double Vanity, Tub has Whirlpool
Master Bedroom Main Level 18X17 DownStairs, Outside Access, Walk-In Closet, Ceiling Fan, Full Bath
Bedroom 2 Main Level 11X10
Bedroom 3 Main Level 11X10
Bedroom 4 Main Level 10X8
Living Room Main Level 19X14
Dining Room Main Level 12X8
Kitchen Main Level 18X12
Family Room Main Level 20X16
Interior
Heating Central
Cooling Two Central
Flooring Carpeting, Ceramic Tile
Heat Source Electric
Exterior
Exterior Feature Covered Patio, Partial Fence, Mature Trees, Horse Stalls/Barn, Ranch Fence
Parking Features Two Car Garage, Attached
Pool None
Amenities Available None
Roof Type Composition
Private Pool N
Building
Lot Description County VIew, Horses Allowed, 5 - 14 Acres, Ag Exempt, Mature Trees (ext feat), Level
Foundation Slab
Sewer Septic
Water Water System
Construction Status Pre-Owned
Schools
Elementary Schools Stockdale
Middle Schools Stockdale
High Schools Stockdale
School District Stockdale Isd
Others
Acceptable Financing Conventional, FHA, VA, Cash
Listing Terms Conventional, FHA, VA, Cash
Read Less Info
Want to know what your home might be worth? Contact us for a FREE valuation!

Our team is ready to help you sell your home for the highest possible price ASAP
Learn More About LPT Realty






