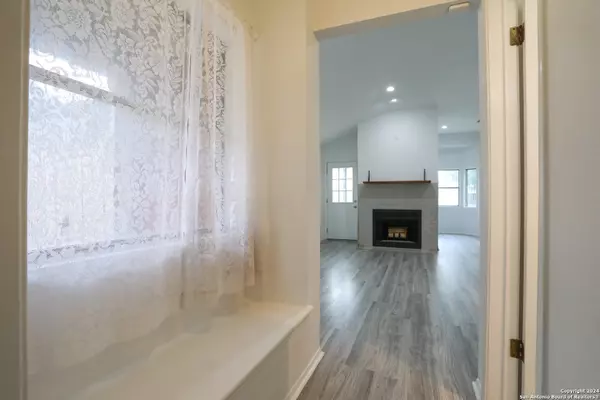$205,000
For more information regarding the value of a property, please contact us for a free consultation.
3 Beds
2 Baths
1,143 SqFt
SOLD DATE : 12/02/2024
Key Details
Property Type Single Family Home
Sub Type Single Residential
Listing Status Sold
Purchase Type For Sale
Square Footage 1,143 sqft
Price per Sqft $179
Subdivision New Territories Gdn Hms
MLS Listing ID 1778241
Sold Date 12/02/24
Style One Story
Bedrooms 3
Full Baths 2
Construction Status Pre-Owned
Year Built 1986
Annual Tax Amount $4,326
Tax Year 2024
Lot Size 5,793 Sqft
Property Description
This charming and well cared for home is move-in ready! It has fully updated bathrooms and kitchen, as well as new flooring throughout. The refrigerator, washer & dryer, backyard sheds and picnic table all convey with the home! The completely covered driveway is very convenient in the Summer sun. There is also a convenient exterior door under the car port leading to the 3rd bedroom, laundry room, kitchen. The home also has an excellent location just minutes away from Bandera Rd., The Stotzer Freeway (SH 151), and IH10, and 1,200' from NW 1604. There are lot's of shopping options close by as well. It's a nice quiet street in a nice quiet neighborhood, and a lovely walk to Henry T. Brauchle Elementary School. Don't pass this one by. Come see it and fall in love.
Location
State TX
County Bexar
Area 0300
Rooms
Master Bathroom Main Level 7X5 Tub/Shower Combo
Master Bedroom Main Level 12X12
Bedroom 2 Main Level 11X11
Bedroom 3 Main Level 18X12
Living Room Main Level 15X14
Dining Room Main Level 10X10
Kitchen Main Level 10X6
Interior
Heating Central
Cooling One Central
Flooring Carpeting, Vinyl
Heat Source Electric
Exterior
Exterior Feature Privacy Fence, Storage Building/Shed, Mature Trees, Other - See Remarks
Parking Features Converted Garage
Pool None
Amenities Available None
Roof Type Composition
Private Pool N
Building
Faces North
Foundation Slab
Sewer Sewer System
Water Water System
Construction Status Pre-Owned
Schools
Elementary Schools Brauchle
Middle Schools Stevenson
High Schools O'Connor
School District Northside
Others
Acceptable Financing Conventional, FHA, VA, Cash
Listing Terms Conventional, FHA, VA, Cash
Read Less Info
Want to know what your home might be worth? Contact us for a FREE valuation!

Our team is ready to help you sell your home for the highest possible price ASAP
Learn More About LPT Realty







