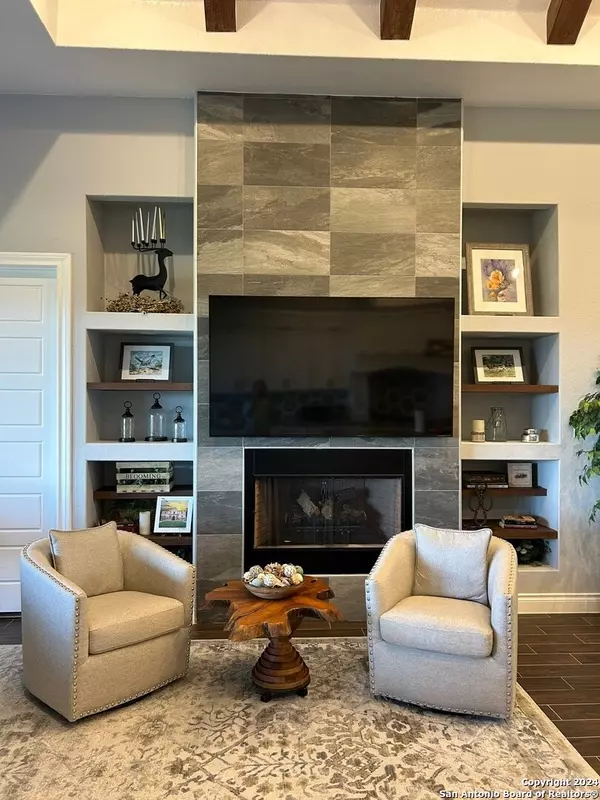$824,950
For more information regarding the value of a property, please contact us for a free consultation.
3 Beds
3 Baths
2,804 SqFt
SOLD DATE : 09/20/2024
Key Details
Property Type Single Family Home
Sub Type Single Residential
Listing Status Sold
Purchase Type For Sale
Square Footage 2,804 sqft
Price per Sqft $294
Subdivision The Highlands At Tapatio Sprin
MLS Listing ID 1798621
Sold Date 09/20/24
Style One Story
Bedrooms 3
Full Baths 3
Construction Status Pre-Owned
HOA Fees $65/qua
Year Built 2021
Annual Tax Amount $10,858
Tax Year 2023
Lot Size 0.280 Acres
Property Description
Excellent location in close proximity to the San Antonio River Walk, Fredericksburg Wineries, Fiesta Texas, shopping and dining at The Rim, LaCantera and many other attractions. Boerne is a quaint village boosting many attractions with markets, breweries, wineries and boutique shopping. The home has an incredible unobstructed hill country view in a sought-after neighborhood at the beautiful Tapatio Springs Resort and Country Club with options of a public golf course or private country club membership. Huge great room style living area with island kitchen, ample cabinets, bar and pantry areas. Main bedroom suite has a sitting area, a very large double shower and soaking tub, and a to-die-for main closet with built in storage and wardrobe drawers. Bonus room is spacious for a fourth bedroom, workout room, or separate kids playroom. A must see!
Location
State TX
County Kendall
Area 2509
Rooms
Master Bathroom Main Level 12X14 Tub/Shower Separate, Garden Tub
Master Bedroom Main Level 14X25 DownStairs, Sitting Room, Walk-In Closet, Ceiling Fan, Full Bath, Other
Bedroom 2 Main Level 13X14
Bedroom 3 Main Level 13X14
Living Room Main Level 21X22
Dining Room Main Level 11X13
Kitchen Main Level 11X22
Family Room Main Level 10X16
Study/Office Room Main Level 11X12
Interior
Heating Central
Cooling Two Central
Flooring Ceramic Tile
Heat Source Propane Owned
Exterior
Exterior Feature Patio Slab, Covered Patio, Gas Grill, Deck/Balcony, Wrought Iron Fence, Partial Fence, Sprinkler System, Double Pane Windows, Outdoor Kitchen
Parking Features Two Car Garage
Pool None
Amenities Available Controlled Access, Golf Course, Clubhouse, Park/Playground, Jogging Trails, BBQ/Grill
Roof Type Metal
Private Pool N
Building
Lot Description Secluded, Sloping, Xeriscaped
Faces South
Foundation Slab
Water Co-op Water
Construction Status Pre-Owned
Schools
Elementary Schools Fabra
Middle Schools Boerne Middle N
High Schools Boerne
School District Boerne
Others
Acceptable Financing Conventional, Cash
Listing Terms Conventional, Cash
Read Less Info
Want to know what your home might be worth? Contact us for a FREE valuation!

Our team is ready to help you sell your home for the highest possible price ASAP
Learn More About LPT Realty






