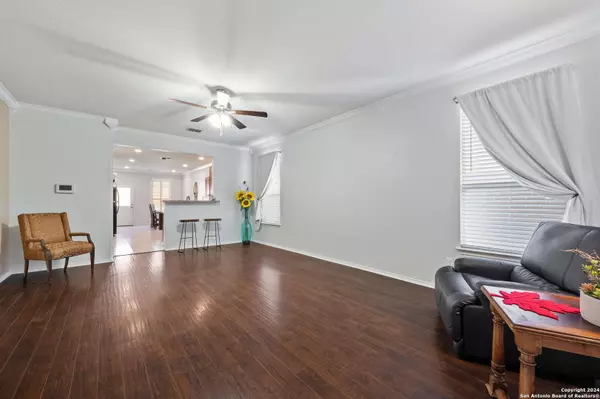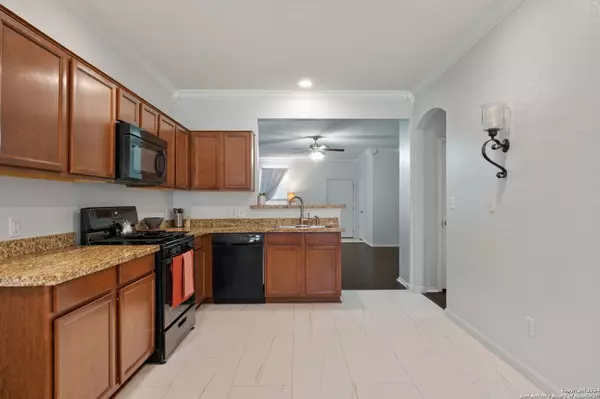$310,000
For more information regarding the value of a property, please contact us for a free consultation.
3 Beds
2 Baths
1,409 SqFt
SOLD DATE : 12/19/2024
Key Details
Property Type Single Family Home
Sub Type Single Residential
Listing Status Sold
Purchase Type For Sale
Square Footage 1,409 sqft
Price per Sqft $220
Subdivision Alamo Ranch
MLS Listing ID 1824544
Sold Date 12/19/24
Style One Story,Contemporary,Ranch
Bedrooms 3
Full Baths 2
Construction Status Pre-Owned
HOA Fees $66/qua
Year Built 2011
Annual Tax Amount $4,765
Tax Year 2024
Lot Size 5,401 Sqft
Property Description
Welcome to your dream home in the heart of the coveted Alamo Ranch neighborhood! This beautiful 3-bedroom, 2-bathroom home offers an inviting open floorplan for modern living and effortless entertaining. The spacious living area flows seamlessly into a gourmet kitchen with granite countertops, sleek cabinetry, and plenty of prep space to inspire your inner chef. The home boasts designer laminate flooring throughout, adding a touch of elegance and durability. The large backyard, which backs to a serene greenspace, is perfect for outdoor gatherings, playtime, or simply enjoying a peaceful evening in nature. Alamo Ranch offers an unbeatable lifestyle with neighborhood amenities, including a refreshing pool, park, and playground. Located in a top-rated school district, this home is also just minutes away from great shopping, dining, and entertainment options, combining convenience with tranquility. Book your appointment today!
Location
State TX
County Bexar
Area 0102
Rooms
Master Bathroom Main Level 8X8 Tub/Shower Combo, Single Vanity, Garden Tub
Master Bedroom Main Level 13X18 Walk-In Closet, Ceiling Fan, Full Bath
Bedroom 2 Main Level 10X10
Bedroom 3 Main Level 10X9
Dining Room Main Level 12X12
Kitchen Main Level 13X14
Family Room Main Level 15X23
Interior
Heating Central
Cooling One Central
Flooring Vinyl, Laminate
Heat Source Natural Gas
Exterior
Parking Features Two Car Garage
Pool None
Amenities Available Pool, Park/Playground
Roof Type Composition
Private Pool N
Building
Lot Description On Greenbelt
Foundation Slab
Sewer City
Water City
Construction Status Pre-Owned
Schools
Elementary Schools Cole
Middle Schools Dolph Briscoe
High Schools Taft
School District Northside
Others
Acceptable Financing Conventional, FHA, VA, Cash
Listing Terms Conventional, FHA, VA, Cash
Read Less Info
Want to know what your home might be worth? Contact us for a FREE valuation!

Our team is ready to help you sell your home for the highest possible price ASAP
Learn More About LPT Realty







